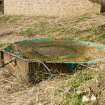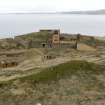Pricing Change
New pricing for orders of material from this site will come into place shortly. Charges for supply of digital images, digitisation on demand, prints and licensing will be altered.
Upcoming Maintenance
Please be advised that this website will undergo scheduled maintenance on the following dates:
Thursday, 9 January: 11:00 AM - 3:00 PM
Thursday, 23 January: 11:00 AM - 3:00 PM
Thursday, 30 January: 11:00 AM - 3:00 PM
During these times, some functionality such as image purchasing may be temporarily unavailable. We apologise for any inconvenience this may cause.
Inchkeith, Fort No.1
Barracks (19th Century), Coastal Battery (19th Century), Magazine (19th Century)
Site Name Inchkeith, Fort No.1
Classification Barracks (19th Century), Coastal Battery (19th Century), Magazine (19th Century)
Alternative Name(s) Forth Defences; H Group
Canmore ID 297883
Site Number NT28SE 1.01
NGR NT 29138 82871
Datum OSGB36 - NGR
Permalink http://canmore.org.uk/site/297883
- Council Fife
- Parish Kinghorn
- Former Region Fife
- Former District Kirkcaldy
- Former County Fife
NT28SE 1.01 29138 82871
For later gun battery remains see NT28SE 5.07
This 19th century stone built fort is situated on the NW side of Inchkeith. A datestone 'VR 1880' is found over the entrance doorway in the SE-facing elevation.
The main block of Fort No.1 faces SE and is built in random rubble. All above ground evidence of the 19th century gun emplacements have been overbuilt by the later gun emplacements (NT28SE 5.07).
A deep concrete lined ditch runs WSW from a square full height outshot which is annotated as 'shells' on the WO plan of the Island (RCAHMS MS 879/83) at the SSW end of the main block. Traces of the ditch to the N are visible, but much infilling has taken place since it was cut.
Internally, the entrance has a short wooden rifle rack at the foot of the stairs, followed by two flights of stairs leading up to a chamber with may have been lamp holders projecting from the walls. The chamber has recesses on each side with metal rails to support shelving and a row of what appear to be wooden pidgeon holes (?) attached to the wall. From the chamber on the landing is another flight of stairs which leads down into the magazines, the corridors of this section being brick lined.
Leading from the entrance are corridors, one to the NE leads to a windowed small room at the far end of a long corridor, whilst that to the SE leads to another entrance/exit in the external square outshot.
A final flight of stairs leads from the first landing chamber up to the later No.2 gun pit area.
Visited by RCAHMS (DE, JM), 25 February 2009
















































