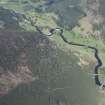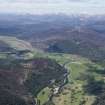Invercauld House
Country House (17th Century)
Site Name Invercauld House
Classification Country House (17th Century)
Alternative Name(s) Invercauld Policies;
Canmore ID 29743
Site Number NO19SE 14
NGR NO 17401 92437
Datum OSGB36 - NGR
Permalink http://canmore.org.uk/site/29743





































































































First 100 images shown. See the Collections panel (below) for a link to all digital images.
- Council Aberdeenshire
- Parish Crathie And Braemar
- Former Region Grampian
- Former District Kincardine And Deeside
- Former County Aberdeenshire
Invercauld House was recorded by the Threatened Buildings Survey prior to the house and estate being let. The original Z-plan tower house seat of the Farquharsons of Invercauld has been greatly extended and includes building phases dated 1820 and 1847. J T Wimperis of London designed further lare extensions in 1875. The house is a good example of the Scots Baronial in one of the styles heartlands, Royal Deeside.
STG 2014
NO19SE 14.00 17401 92437
NO19SE 14.01 NO 1730 9291 The Stables
NO19SE 14.02 NO 1733 9284 Gardener's Cottage
NO19SE 14.03 NO 1721 9260 walled garden
Listed.
Scottish Castle Survey 1988; N Bogdan and I B D Bryce 1991.
ARCHITECTS: William and Francis Gordon (masons) 1679









































































































