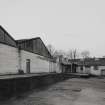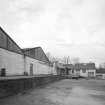Johnstone, High Street, Johnstone Mills, Finished Goods, Store, Garages And Rope Walk
Garage (19th Century) - (20th Century), Ropewalk (19th Century) - (20th Century), Storehouse (19th Century) - (20th Century)
Site Name Johnstone, High Street, Johnstone Mills, Finished Goods, Store, Garages And Rope Walk
Classification Garage (19th Century) - (20th Century), Ropewalk (19th Century) - (20th Century), Storehouse (19th Century) - (20th Century)
Canmore ID 293854
Site Number NS46SW 33.07
NGR NS 42367 63311
NGR Description Centred NS 42367 63311
Datum OSGB36 - NGR
Permalink http://canmore.org.uk/site/293854
- Council Renfrewshire
- Parish Paisley (Renfrew)
- Former Region Strathclyde
- Former District Renfrew
- Former County Renfrewshire
NS46SW 33.07 centred 42367 63311
The rear warehouse, rope walk and garages are situated to the SW of the main mill building (NS46SW 33.02). The warehouse which includes the finished goods store is a three-bay warehouse with heavy roof trusses, with central vertical iron ties and steel plated joints on steel joist posts. Concrete floors balck cladding and a slated roof with a canopy to the N.
The rope walk has a timber trussed roof brick walls and a slated roof with rooflights. It retained elements of the original overhead pulley system. Built around 1900 it was originally used for rope making but later for leather cutting.
The store and garage is a two-bay building with a part heavy timebr trussed roof with attic. Built of brick it has a slated roof and was built around 1900.
Information from RCAHMS (MKO), April 2003.
Standing Building Recording (16 May 2017 - 20 February 2018)
HS 42386 63356 An Enhanced Level 2 Historic Building Recording Survey (HBR) was carried out by GUARD Archaeology Limited, on behalf of 4th Consulting Limited, on an area proposed for development at the former Paton's Mill site, Johnstone. The Enhanced Level 2 HBR survey consisted of a full photographic and written description of the buildings on the site, along with a measured survey of two elevations (Building 1.1 and Building 7). Most of the buildings were in a state of collapse and access inside was limited. Therefore, the HBR survey was limited to what was safely accessible. A further watching brief and evaluation was carried out over the location of the Mill owners house. However, no evidence of this structure was uncovered and it is likely that it was completely removed prior to or during the construction of the modern mill buildings in the early twentieth century.
Information from Warren Bailie - Guard Archaeology Limited














