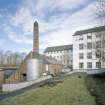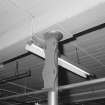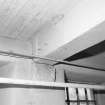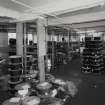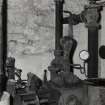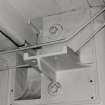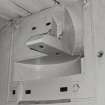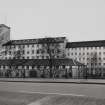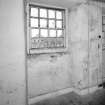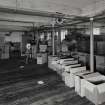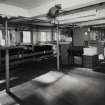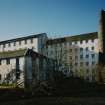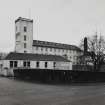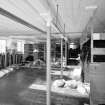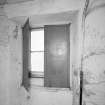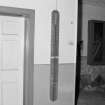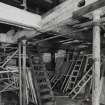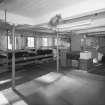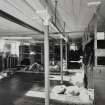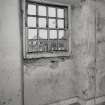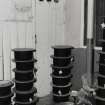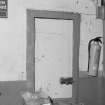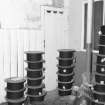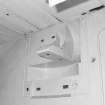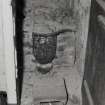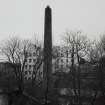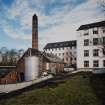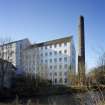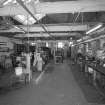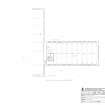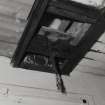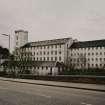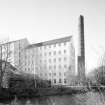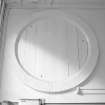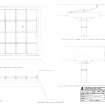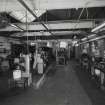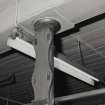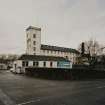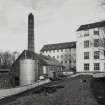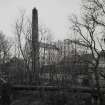Johnstone, High Street, Johnstone Mill, Old End Mill
Textile Mill (Period Unassigned)
Site Name Johnstone, High Street, Johnstone Mill, Old End Mill
Classification Textile Mill (Period Unassigned)
Canmore ID 293848
Site Number NS46SW 33.01
NGR NS 42372 63385
NGR Description Centred NS 42372 63385
Datum OSGB36 - NGR
Permalink http://canmore.org.uk/site/293848
- Council Renfrewshire
- Parish Paisley (Renfrew)
- Former Region Strathclyde
- Former District Renfrew
- Former County Renfrewshire
NS46SW 33.01 centred 42372 63385
The Old End Mill is situated at the NW part of the main mill complex and adjacent to the Black Cart Water.
Six storeys high, built of sandstone rubble with dressed sandstone quoins with a pitched timber slated roof with skylights. There were also attics and 136 windows.
Dating from the late 18th Century the floors were constructed to allow the maximum span to allow uninterrupted floor space.
The circular mill chimney at the N end is built of brick and has steel tie bands. It measures about 30m in height.
Information from RCAHMS (MKO), April 2003
Fire Damage (2012)
The Old End Mill has been badly damaged by fire.
Information from RCAHMS (MMD) 26 July 2012
Standing Building Recording
Standing Building Recording was carried out by RCAHMS as part of the Threatened Buildings/Industrial Survey.
Information from RCAHMS (MMD), 26 July 2012.









































































