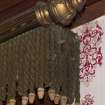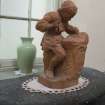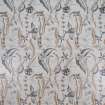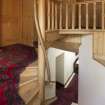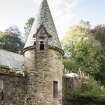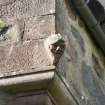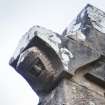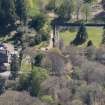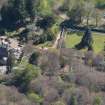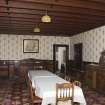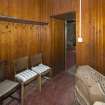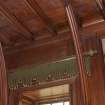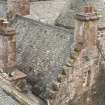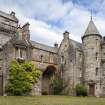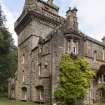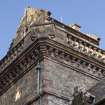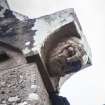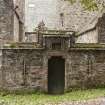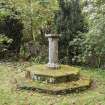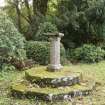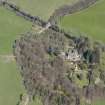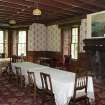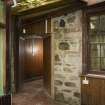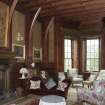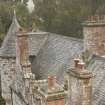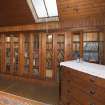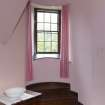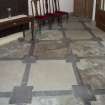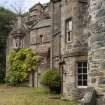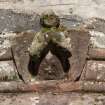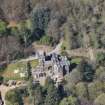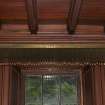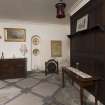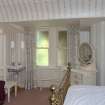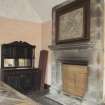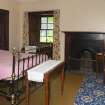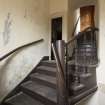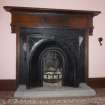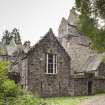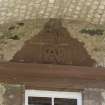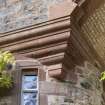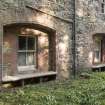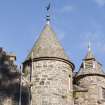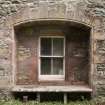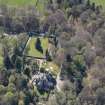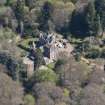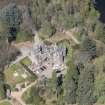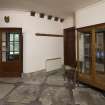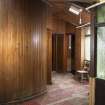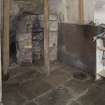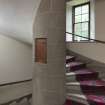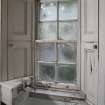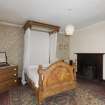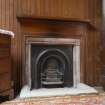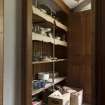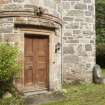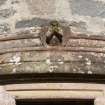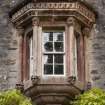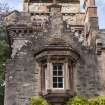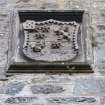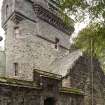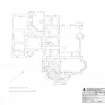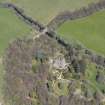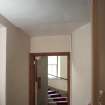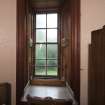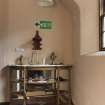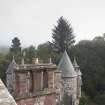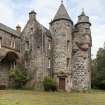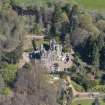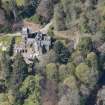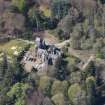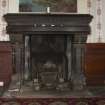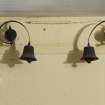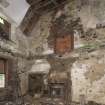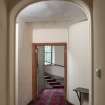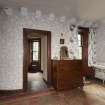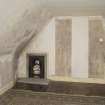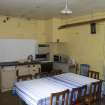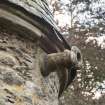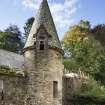Following the launch of trove.scot in February 2025 we are now planning the retiral of some of our webservices. Canmore will be switched off on 24th June 2025. Information about the closure can be found on the HES website: Retiral of HES web services | Historic Environment Scotland
Blackcraig Castle
Country House (19th Century), Tower House (19th Century)
Site Name Blackcraig Castle
Classification Country House (19th Century), Tower House (19th Century)
Alternative Name(s) Blackcraig House
Canmore ID 29237
Site Number NO15SW 33
NGR NO 10802 53451
Datum OSGB36 - NGR
Permalink http://canmore.org.uk/site/29237
First 100 images shown. See the Collections panel (below) for a link to all digital images.
- Council Perth And Kinross
- Parish Blairgowrie
- Former Region Tayside
- Former District Perth And Kinross
- Former County Perthshire
Blackcraig Castle was recorded by RCAHMS Threatened Buildings Survey in December 2013 prior to the sale of the Castle and estate. A photographic and a measured survey were carried out.
Patrick Allan Fraser of Hospitalfield, Arbroath bought the esate of Blackcraig from the trustees of Robert Rattray in 1847. The lands at Blackcraig comprised of 8 crofts. Fraser proceeded to build Blackcraig Castle which he altered and extended until the late 1880s when due to ill health the shootings were let. After Fraser's death in 1890 Blackcraig became part of the Hospitalfield Arts Trust. The trustees later sold Blackcraig to concemtrate on the Trust's main centre at Hospitalfield, Arbraoth. It was then run as a guest house for a number of years.
The RCAHMS survey has shown that there is no evidence of an earlier tower house on the site as suggested in various publications. Patrick Allan Fraser was responsible for the entire building, its complexity being the result of its development over apprpoximately 40 years.
STG 2014
NO15SW 33.00 10802 53451
NO15SW 33.01 10834 53607 Bridge
NO15SW 33.02 11077 53670 Lodge
NO15SW 33.03 10794 53368 Walled Garden
ARCHITECT: Patrick Allan Fraser 1856 (also Bridge, Lodge and Gates)
Field Visit (24 October 1988)
Incorporated at the rear of Blackcraig Castle, a mansion of 1856, there are the remains of a substantial tower-house. It stands three storeys in height and has a stair-tower extruded on the NW; the masonry is of lime-mortared random rubble and is readily distinguished from its 19th-century ashlar superstructure. Blackcraig was probably the property of the Maxwells who were is possession of the barony of Ballmacreuchy by 1550 (Retours 1811-16)
Visited by RCAHMS (IMS) 24 October 1988.
RCAHMS 1990.











































































































