|
Photographs and Off-line Digital Images |
B 14657 |
|
Pediment in W wing-wall of house; dated 1661 and faces S |
1990 |
Item Level |
|
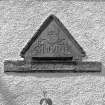 |
On-line Digital Images |
SC 397461 |
|
Pediment in W wing-wall of house; dated 1661 and faces S |
|
Item Level |
|
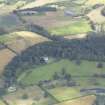 |
On-line Digital Images |
DP 140399 |
RCAHMS Aerial Photography Digital |
Oblique aerial view of Gourdie Country House, taken from the E. |
2/8/2012 |
Item Level |
|
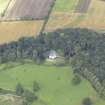 |
On-line Digital Images |
DP 140400 |
RCAHMS Aerial Photography Digital |
Oblique aerial view of Gourdie Country House, taken from the SE. |
2/8/2012 |
Item Level |
|
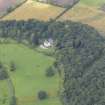 |
On-line Digital Images |
DP 140401 |
RCAHMS Aerial Photography Digital |
Oblique aerial view of Gourdie Country House, taken from the ESE. |
2/8/2012 |
Item Level |
|
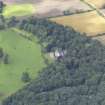 |
On-line Digital Images |
DP 140402 |
RCAHMS Aerial Photography Digital |
Oblique aerial view of Gourdie Country House, taken from the E. |
2/8/2012 |
Item Level |
|
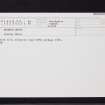 |
On-line Digital Images |
SC 2398626 |
Records of the Ordnance Survey, Southampton, Hampshire, England |
Gourdie, NO14SW 62, Ordnance Survey index card, Recto |
c. 1958 |
Item Level |
|
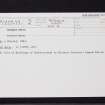 |
On-line Digital Images |
SC 2398627 |
Records of the Ordnance Survey, Southampton, Hampshire, England |
Gourdie, NO14SW 62, Ordnance Survey index card, Recto |
c. 1958 |
Item Level |
|
|
Prints and Drawings |
DPM 1920/152/1 |
Records of Dick Peddie and McKay, architects, Edinburgh, Scotland |
Plans, sections and elevations showing additions and alterations including details of drainage. |
1920 |
Batch Level |
|
|
Prints and Drawings |
DPM 1920/152/2 |
Records of Dick Peddie and McKay, architects, Edinburgh, Scotland |
Plans, sections and elevations showing additions and alterations. |
1920 |
Batch Level |
|