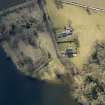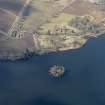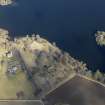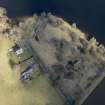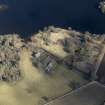Clunie, Old Parish Church
Church (14th Century)
Site Name Clunie, Old Parish Church
Classification Church (14th Century)
Alternative Name(s) Clunie Old Kirk
Canmore ID 28964
Site Number NO14SW 41.01
NGR NO 10945 44032
Datum OSGB36 - NGR
Permalink http://canmore.org.uk/site/28964
- Council Perth And Kinross
- Parish Clunie
- Former Region Tayside
- Former District Perth And Kinross
- Former County Perthshire
NO14SW 41.01 10944 44032
For present parish church (NO 10951 44043), see NO14SW 41.00.
'Appears to have been built about the time of the Reformation, has been since repeatedly patched, and was last repaired in 1788'.
(For present church, see NO14SW 41.00).
Statistical Account (OSA) 1793
Small square building, unvaulted; perhaps a sacristy attached to south side of church. Elaborate segmentally arched doorway in north wall, early 14th century/character. Two small windows in south wall. Nothing within. Rubble, thinly harled.
SDD List 1962
NMRS REFERENCE
Record Sheet of carved medieval fragments.
Field Visit (4 April 1989)
The medieval parish church of Clunie probably stood on or close to the site of the present church (built 1840), the distribution of 18th-century gravestones suggesting the position now occupied by the Kinloch of Gairdie burial-enclosure.
All that remains visible of the earlier church is a reconstructed and composite arched-doorway of late 12th- or early 13th-century date, which has been incorporated into a small detached building to the SW of the present church. Under a table-tomb, to the W of this building, there is a window rybat with a glazing groove and bar socket; other dressed and moulded stones are incorporated in the wall of the burial-ground. These include: the sill or lintel from a mullioned window (at the W end of the N wall); a stone with a quirked edge-roll, and one with a chamfered arris (at ground level central to the W wall); two mason-marked stones (at the E end of the N wall); and a chamfered lintel (beside the main gate) bearing the inscription 'Keep thy foot when thou goeh to the house of God Eccl.5.1.MWS 1672'.
Within the burial-ground there are a number of 17th- and 18th-century gravestones; one possible 17th-century slab (bearing the inscription 'MEMENTO MORI') has been used as a lintel in the boiler room at the NW angle of the 19th-century church.
On display within the church there are a number of pewter vessels (stamped 'James Dean and Sons'), communion tokens, and a small oak chest. The church is on record by 1236 x 49 and appears to have been replaced on more than one occasion. According to the author of the Statistical Account, the building standing in the 18th century seemed to have been built about the time of the Reformation and had since been repeatedly patched.
Visited by RCAHMS (IMS/PC) 4 April 1989.
Statistical Account (OSA) 1791-9; New Statistical Account (NSA) 1845; I B Cowan 1967; NMRS PTR/18/1.











































