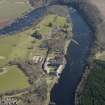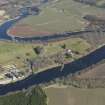Stanley House
Country House (Period Unassigned)
Site Name Stanley House
Classification Country House (Period Unassigned)
Canmore ID 28690
Site Number NO13SW 60
NGR NO 1187 3281
Datum OSGB36 - NGR
Permalink http://canmore.org.uk/site/28690
- Council Perth And Kinross
- Parish Auchtergaven
- Former Region Tayside
- Former District Perth And Kinross
- Former County Perthshire
NO13SW 60 1187 3281.
For former gatehouse ('Yett House') at NO 114 328 (which was presumably associated with Stanley House), see NO13SW 61.
Stanley House (roofless on OS 1;10,000 map 1982) was built by the late Lord Nairn.
Statistical Account (OSA) 1796
An old house, built at various times, it has recently undergone a thorough repair and received some additions.
New Statistical Account (NSA) 1845
Stanley House was built 'about 450 years ago'. It was first called by this name either about 1683 or 1703.
T Hunter 1883
NO 1187 3281 (centre) A standing building survey was carried out at Stanley House (NO13SW 60) in September 2004 prior to a reduction in wall head height.
Although the core of the house is probably the earliest part, the heavily ruined nature of the site obscured this from being ascertained. The earliest visible portion of the house is the SW corner, which has been added to in order to create the central portion of the W elevation - the second phase. The W elevation was extended to the N (Phase 3) and probably extended as far E as the internal wall of the NE corner room. The E elevation was then added, creating larger open spaces for more modern living. Finally, the join was created between the rooms on the E elevation.
Successive smaller changes and facelifts were doubtless carried out - such as the introduction of bay windows on the S elevation. They do not match the proportions of the rest of the building and were most probably Victorian changes to the earlier core of the house, possibly carried out when the E elevation was constructed in order to tie it together.
Fallen masonry obscured a great deal of the internal arrangements of the building.
Stanley House is thought to have replaced the earlier Mains of Auchtergaven, the location of which is unknown. Alterations were carried out to the house just prior to 1839. They are thought to have included the addition of gabled end wings, a new ground floor dining room on the ground floor and a drawing room at the W end of the house. In 1887 the house was severely damaged by fire and was reconstructed soon after. The house was abandoned in the early 20th century.
The building is in a ruinous state, with the remaining walls varying between 1m and 5.3m in height. The E wing survives best, almost to eaves level. The building was constructed of varying sizes of random sandstone rubble. There is some small amount of decoration surrounds the windows and other openings, and portions of harl suggest the entire house was once harled.
Archive to be deposited in the NMRS.
Sponsors: Mr & Mrs Gifford.
D Hind 2004
Standing Building Recording
Standing Building Recording exercise on the site of Stanley House, Stanley, Perthshire.
SUAT Ltd






























