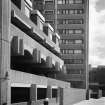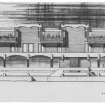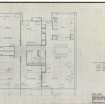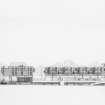 |
On-line Digital Images |
SC 1024284 |
Records of Sir Basil Spence OM RA, architects, Canonbury Place, London, England |
View of Married Quarters, Tower Block (Block F) and Officers' Flats (Block G), Hyde Park Cavalry Barracks, London. |
c. 1970 |
Item Level |
|
 |
On-line Digital Images |
DP 009481 |
Records of Sir Basil Spence OM RA, architects, Canonbury Place, London, England |
Officers' Flats (Block G).
Elevation from S. |
7/6/1963 |
Item Level |
|
 |
On-line Digital Images |
DP 009500 |
Records of Sir Basil Spence OM RA, architects, Canonbury Place, London, England |
Officers' Flats (Block G).
Plan of flat type IV showing furniture layout. |
6/7/1965 |
Item Level |
|
|
Prints and Drawings |
SPE ENG/77/2/10/2/9 |
Records of Sir Basil Spence OM RA, architects, Canonbury Place, London, England |
Officers' Flats (Block G).
Elevation from S. |
6/1963 |
Item Level |
|
|
Prints and Drawings |
SPE ENG/77/2/10/7/1 |
Records of Sir Basil Spence OM RA, architects, Canonbury Place, London, England |
Officers' Flats (Block G).
Plan of flat type IV showing furniture layout. |
6/7/1965 |
Item Level |
|
|
Prints and Drawings |
SPE ENG/77/2/10/2/12 |
Records of Sir Basil Spence OM RA, architects, Canonbury Place, London, England |
Officers' Flats (Block G).
Elevation showing Block G and Block H. |
c. 1961 |
Item Level |
|
 |
On-line Digital Images |
DP 026797 |
Records of Sir Basil Spence OM RA, architects, Canonbury Place, London, England |
Officers' Flats (Block G).
Elevation showing Block G and Block H. |
c. 1961 |
Item Level |
|
|
Prints and Drawings |
SPE ENG/77/2/9/11 |
Records of Sir Basil Spence OM RA, architects, Canonbury Place, London, England |
Married Quarters, Tower Block (Block F).
Sketches including details of the top of the tower, and expansion joints. Also contains isometric projections showing levels 34 and 52, and the west end of the site showing blocks E, F and G. |
c. 6/1965 |
Batch Level |
|
|
Prints and Drawings |
SPE ENG/77/2/10/1 |
Records of Sir Basil Spence OM RA, architects, Canonbury Place, London, England |
Officers' Flats (Block G).
Sketches including perspective and plans. |
c. 1961 |
Batch Level |
|
|
Prints and Drawings |
SPE ENG/77/2/10/2 |
Records of Sir Basil Spence OM RA, architects, Canonbury Place, London, England |
Officers' Flats (Block G).
Sketches including proposed plans, sections and elevations of individual maisonettes, groups of flats,and car parking garage. Also includes elevation showing Block G and Block H. |
c. 1961 |
Batch Level |
|
|
Prints and Drawings |
SPE ENG/77/2/10/3 |
Records of Sir Basil Spence OM RA, architects, Canonbury Place, London, England |
Officers' Flats (Block G).
Sketches including plans of apartment types, sections and details. |
c. 1961 |
Batch Level |
|
|
Prints and Drawings |
SPE ENG/77/2/10/4 |
Records of Sir Basil Spence OM RA, architects, Canonbury Place, London, England |
Officers' Flats (Block G).
Preliminary drawings including plans and elevations. |
c. 5/1964 |
Batch Level |
|
|
Prints and Drawings |
SPE ENG/77/2/10/5 |
Records of Sir Basil Spence OM RA, architects, Canonbury Place, London, England |
Officers' Flats (Block G).
Preliminary drawings including plans, sections, elevations and details. |
c. 6/1964 |
Batch Level |
|
|
Prints and Drawings |
SPE ENG/77/2/10/6 |
Records of Sir Basil Spence OM RA, architects, Canonbury Place, London, England |
Officers' Flats (Block G).
Preliminary drawings and sketches including plans showing alternative arrangements for flat accommodation. |
c. 1960 |
Batch Level |
|
|
Prints and Drawings |
SPE ENG/77/2/10/7 |
Records of Sir Basil Spence OM RA, architects, Canonbury Place, London, England |
Officers' Flats (Block G).
Unnumbered drawings including plans showing furniture layout and electrical layout, and details including layout of pipe enclosures, location of drying vents, and details of expansion joint on grid. |
c. 1961 |
Batch Level |
|
|
Prints and Drawings |
SPE ENG/77/2/10/8 |
Records of Sir Basil Spence OM RA, architects, Canonbury Place, London, England |
Officers' Flats (Block G).
Plans of levels 1 and 2. |
2/1965 |
Batch Level |
|
|
Prints and Drawings |
SPE ENG/77/2/10/9 |
Records of Sir Basil Spence OM RA, architects, Canonbury Place, London, England |
Officers' Flats (Block G).
Plans of levels 3 and 4. |
2/1965 |
Batch Level |
|
|
Prints and Drawings |
SPE ENG/77/2/10/10 |
Records of Sir Basil Spence OM RA, architects, Canonbury Place, London, England |
Officers' Flats (Block G).
Plans of level 5, elevations, sections, and details including roof construction on level 5, and soffit plan on level 3. |
4/1965 |
Batch Level |
|
|
Prints and Drawings |
SPE ENG/77/2/10/11 |
Records of Sir Basil Spence OM RA, architects, Canonbury Place, London, England |
Officers' Flats (Block G).
Elevations, and details including plans and ducts on levels 1 and 2, and storage unit doors. |
4/1965 |
Batch Level |
|
|
Prints and Drawings |
SPE ENG/77/2/10/12 |
Records of Sir Basil Spence OM RA, architects, Canonbury Place, London, England |
Officers' Flats (Block G).
Plans of levels 3 and 4, sections, elevation, and details of ramp to pram store and balcony gate. |
2/1965 |
Batch Level |
|
|
Prints and Drawings |
SPE ENG/77/2/10/13 |
Records of Sir Basil Spence OM RA, architects, Canonbury Place, London, England |
Officers' Flats (Block G).
Wall sections, internal elevations of bathrooms, and elevations and details of kitchens and internal staircases. |
6/1966 |
Batch Level |
|
|
Prints and Drawings |
SPE ENG/77/2/10/14 |
Records of Sir Basil Spence OM RA, architects, Canonbury Place, London, England |
Officers' Flats (Block G).
Plans, sections and elevations of cupboards, external stair sections, and details of bedroom fittings and mirrors. |
11/1965 |
Batch Level |
|
|
Prints and Drawings |
SPE ENG/77/2/10/15 |
Records of Sir Basil Spence OM RA, architects, Canonbury Place, London, England |
Officers' Flats (Block G).
Plans, sections and details of windows, external stairs, clerestorey and roof, ramp, ducts, and boundary walls. Also includes schedule of window types, and door schedule. |
5/1966 |
Batch Level |
|
|
Prints and Drawings |
SPE ENG/77/2/10/16 |
Records of Sir Basil Spence OM RA, architects, Canonbury Place, London, England |
Officers' Flats (Block G).
Kitchen elevations, and details including cupboards, bathroom ducts, refuse chutes, downpipe draining balconies, internal staircases, and hatch and skirting in kitchen. Also includes colour finishes schedule. |
12/1968 |
Batch Level |
|