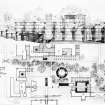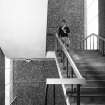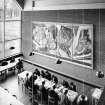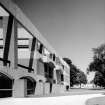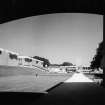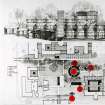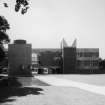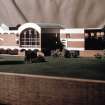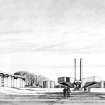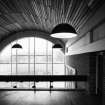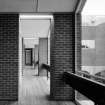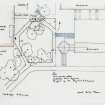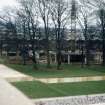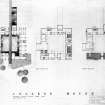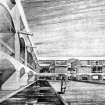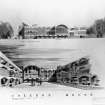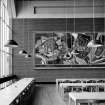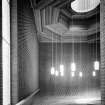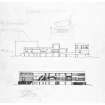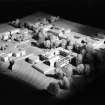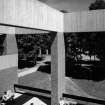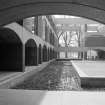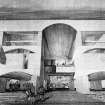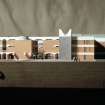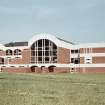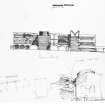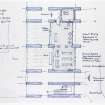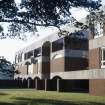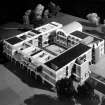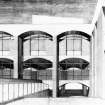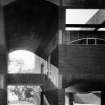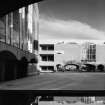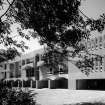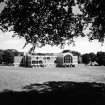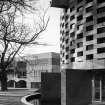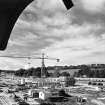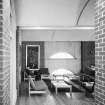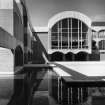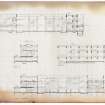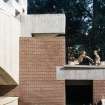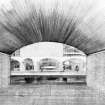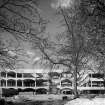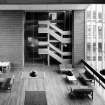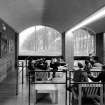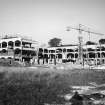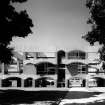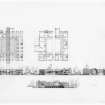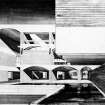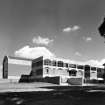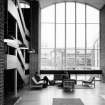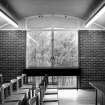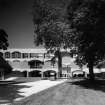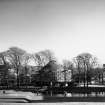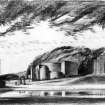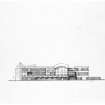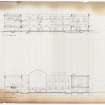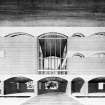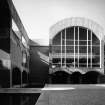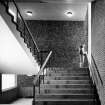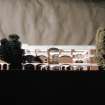Following the launch of trove.scot in February 2025 we are now planning the retiral of some of our webservices. Canmore will be switched off on 24th June 2025. Information about the closure can be found on the HES website: Retiral of HES web services | Historic Environment Scotland
Brighton And Hove, University Of Sussex, Falmer House
Faculty Building (Period Unassigned)
Site Name Brighton And Hove, University Of Sussex, Falmer House
Classification Faculty Building (Period Unassigned)
Alternative Name(s) Sussex University
Canmore ID 284847
Site Number TQ30NW 1.04
NGR TQ 3460 0894
Datum OSGB36 - NGR
Permalink http://canmore.org.uk/site/284847
- Council Not Applicable
- Parish Not Applicable
- Former Region Not Applicable
- Former District Not Applicable
- Former County Not Applicable
Building Notes
The University of Sussex was the first of seven new or 'utopian' universities built in England after the Second World War. In January 1959 Basil Spence and Partners were commissioned to build Falmer House and the Physics Building. This marked the beginning of the first building phase of Spence’s masterplan for the University that was to be undertaken over a period of 15 years.
Falmer House is a brick faced, vault-and-column structure. It is a three storey, square-plan building with an inner courtyard. The 36-foot central arch is the main entrance to Falmer House as well as to the university campus itself. The inner courtyard is separated from the building by a 15-foot wide moat running around the inside of the quadrangle. Pre-cast concrete vaults cover the ground floor arcade. The upper floor voids, which can be used as roof terraces, were intended for further expansion. Spence used different concrete finishes with the local brickwork to create visual contrast.
Falmer House won a Royal Institute of British Architects (RIBA) Award and is now a Grade I listed building.
Archive Details
The material in the Sir Basil Spence Archive shows that Falmer House was the first part of the campus to be finished. This was because it served as both the gateway and as the social and administrative heart of the campus. The student common room, music room, debating hall, 300-seat student refectory, dining room and temporary classrooms were all located within it. All of the communal rooms were planned as a sequence of intercommunicating spaces rather than rooms served by corridors. For example, the gallery of the debating hall is accessed from the upper level of the student common room.
The Archive holds a number of contemporary photographs showing the interior of Falmer House. These include the debating hall, which was the hub of the university. The photographs show that this is a double height space, with an octagonal speakers' pit, a Western red cedar ceiling, a white American oak floor, and brick walls lined with acoustic quilting. Also included are images of the Ivon Hitchens’ abstract mural in the student refectory.
Archive Summary
The Sir Basil Spence Archive holds over 100 photographs, 21 drawings, four manuscript folders and contemporary press cuttings relating specifically to Falmer House. These include images taken by the photographer Henk Snoek of the interior and exterior of the building from construction to completion. The press cuttings include a front cover article in Tatler magazine from 1964 titled 'Life at a New University'.
This text was written as one of the outputs of the Sir Basil Spence Archive Project, supported by the Heritage Lottery Fund, 2005-08.


































































