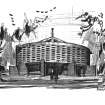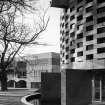Pricing Change
New pricing for orders of material from this site will come into place shortly. Charges for supply of digital images, digitisation on demand, prints and licensing will be altered.
Upcoming Maintenance
Please be advised that this website will undergo scheduled maintenance on the following dates:
Thursday, 9 January: 11:00 AM - 3:00 PM
Thursday, 23 January: 11:00 AM - 3:00 PM
Thursday, 30 January: 11:00 AM - 3:00 PM
During these times, some functionality such as image purchasing may be temporarily unavailable. We apologise for any inconvenience this may cause.
Brighton And Hove, University Of Sussex, Meeting House
Meeting Hall (20th Century)
Site Name Brighton And Hove, University Of Sussex, Meeting House
Classification Meeting Hall (20th Century)
Alternative Name(s) Sussex University
Canmore ID 284839
Site Number TQ30NW 1.01
NGR TQ 3464 0901
Datum OSGB36 - NGR
Permalink http://canmore.org.uk/site/284839
First 100 images shown. See the Collections panel (below) for a link to all digital images.
- Council Not Applicable
- Parish Not Applicable
- Former Region Not Applicable
- Former District Not Applicable
- Former County Not Applicable
Building Notes
In October 1966 the Meeting House at the University of Sussex designed by Basil Spence & Partners was completed for dedication. The building is 80 feet in diameter and two storeys high. The ground floor has a multi-purpose space that can be used for quiet contemplation during the day and public meetings or recitals at night. On the first floor is a 350-seater interdenominational chapel. The chapel walls are two feet thick and composed of a honeycomb of concrete blocks and coloured glass panels. These are arranged in a spectrum colour sequence with the brightest yellows behind the altar. The roof is a copper covered reinforced concrete conical shell, with an oval roof light set at an angle at the highest point so that daylight is directed onto the altar area. This was designed by Spence's son-in-law and business partner Anthony Blee and made in coloured glass and black epoxy resin. The building won a Civic Trust Award in 1969 and is a Grade II* listed building.
Archive Details
The Sir Basil Spence Archive illustrates the entire history of the Meeting House from conception to completion. Drawings in the Archive show that Spence had planned a chapel as an integral part of the university's masterplan. However, staff and students felt that a chapel would give the impression that the university was a religious institution. The practice resolved this issue with the Meeting House. This illustrates a shift in attitude towards religion at the university during the 1960s. Manuscript material in the Archive shows that the university motto changed from 'Be still and know that I am God' to 'Be still and know' during this period.
Photographs in the Archive show examples of artwork that Spence commissioned for the Meeting House including chalices and candleholders made in silver by Tony Laws to a model prepared by the potter Hans Coper. The work of lesser-known and local artists can also be seen in photographs such as the font designed by Ursula Mommens, a local potter, and the stainless steel, hand-beaten altar cross created by Lakeland Rural Crafts.
Manuscript material includes correspondence from the New York Museum of Modern Art asking for illustrations of the Meeting House for an exhibition of 20th century world architecture.
Archive Summary
The Sir Basil Spence Archive contains 61 manuscript folders, 270 photographs and 449 drawings relating specifically to the Meeting House. The Archive contains further material relating to the university in general and other buildings on the campus.
This text was written as one of the outputs of the Sir Basil Spence Archive Project, supported by the Heritage Lottery Fund, 2005-08.
















































































































































































































