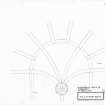 |
On-line Digital Images |
DP 031346 |
Records of Sir Basil Spence OM RA, architects, Canonbury Place, London, England |
Detail of hall window. |
19/1/1970 |
Item Level |
|
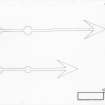 |
On-line Digital Images |
DP 031359 |
Records of Sir Basil Spence OM RA, architects, Canonbury Place, London, England |
Detail. |
23/2/1970 |
Item Level |
|
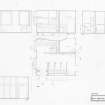 |
On-line Digital Images |
DP 031368 |
Records of Sir Basil Spence OM RA, architects, Canonbury Place, London, England |
Details of sanitary fittings layout. |
17/10/1969 |
Item Level |
|
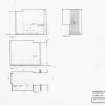 |
On-line Digital Images |
DP 031391 |
Records of Sir Basil Spence OM RA, architects, Canonbury Place, London, England |
Details of director's bar. |
5/1/1970 |
Item Level |
|
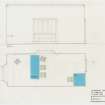 |
On-line Digital Images |
DP 031392 |
Records of Sir Basil Spence OM RA, architects, Canonbury Place, London, England |
Details of room 005. |
10/1/1970 |
Item Level |
|
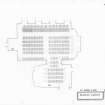 |
On-line Digital Images |
DP 031393 |
Records of Sir Basil Spence OM RA, architects, Canonbury Place, London, England |
Plan of conference room seating layout. |
9/2/1970 |
Item Level |
|
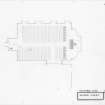 |
On-line Digital Images |
DP 031394 |
Records of Sir Basil Spence OM RA, architects, Canonbury Place, London, England |
Plan of conference room seating layout. |
11/2/1970 |
Item Level |
|
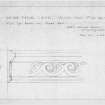 |
On-line Digital Images |
DP 031408 |
Records of Sir Basil Spence OM RA, architects, Canonbury Place, London, England |
Detail of dado rail in director's room. |
c. 1969 |
Item Level |
|
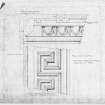 |
On-line Digital Images |
DP 031409 |
Records of Sir Basil Spence OM RA, architects, Canonbury Place, London, England |
Detail of plaster cornice. |
c. 1969 |
Item Level |
|
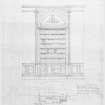 |
On-line Digital Images |
DP 031410 |
Records of Sir Basil Spence OM RA, architects, Canonbury Place, London, England |
Details of niches and bookcase on N wall of room 104. |
c. 10/1969 |
Item Level |
|
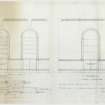 |
On-line Digital Images |
DP 031411 |
Records of Sir Basil Spence OM RA, architects, Canonbury Place, London, England |
Details of niches and bookcases in director's room. |
c. 10/1969 |
Item Level |
|
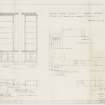 |
On-line Digital Images |
DP 031417 |
Records of Sir Basil Spence OM RA, architects, Canonbury Place, London, England |
Details of niches and bookcases in room 122. |
c. 10/1969 |
Item Level |
|
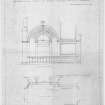 |
On-line Digital Images |
DP 031419 |
Records of Sir Basil Spence OM RA, architects, Canonbury Place, London, England |
Details of window between hall and staircase. |
c. 1969 |
Item Level |
|
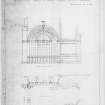 |
On-line Digital Images |
DP 031420 |
Records of Sir Basil Spence OM RA, architects, Canonbury Place, London, England |
Details of window between hall and staircase. |
c. 1969 |
Item Level |
|
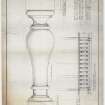 |
On-line Digital Images |
DP 031421 |
Records of Sir Basil Spence OM RA, architects, Canonbury Place, London, England |
Details of balustrading to hall. |
c. 1969 |
Item Level |
|
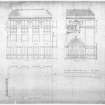 |
On-line Digital Images |
DP 031422 |
Records of Sir Basil Spence OM RA, architects, Canonbury Place, London, England |
Details of hall showing decorative scheme. |
c. 1969 |
Item Level |
|
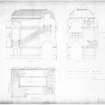 |
On-line Digital Images |
DP 031433 |
Records of Sir Basil Spence OM RA, architects, Canonbury Place, London, England |
Details of hall showing decorative scheme. |
c. 1969 |
Item Level |
|
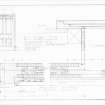 |
On-line Digital Images |
DP 031435 |
Records of Sir Basil Spence OM RA, architects, Canonbury Place, London, England |
Details of door. |
c. 1969 |
Item Level |
|
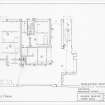 |
On-line Digital Images |
DP 031436 |
Records of Sir Basil Spence OM RA, architects, Canonbury Place, London, England |
Plan of garage parking under mews, showing electrical layout. |
18/6/1969 |
Item Level |
|
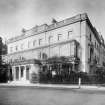 |
On-line Digital Images |
SC 1086238 |
Records of Sir Basil Spence OM RA, architects, Canonbury Place, London, England |
General view. |
1890 |
Item Level |
|
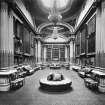 |
On-line Digital Images |
SC 1086239 |
Records of Sir Basil Spence OM RA, architects, Canonbury Place, London, England |
View of picture gallery. |
1890 |
Item Level |
|
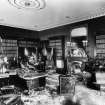 |
On-line Digital Images |
SC 1086265 |
Records of Sir Basil Spence OM RA, architects, Canonbury Place, London, England |
View of Lord Dudley's sitting room. |
1890 |
Item Level |
|
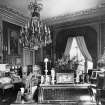 |
On-line Digital Images |
SC 1086266 |
Records of Sir Basil Spence OM RA, architects, Canonbury Place, London, England |
View of yellow drawing room. |
1890 |
Item Level |
|
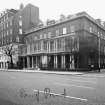 |
On-line Digital Images |
SC 1086267 |
Records of Sir Basil Spence OM RA, architects, Canonbury Place, London, England |
General view prior to restoration. |
c. 1968 |
Item Level |
|