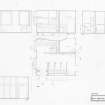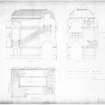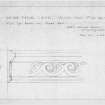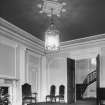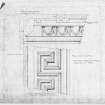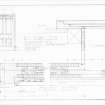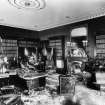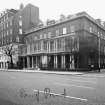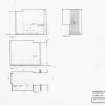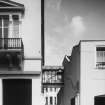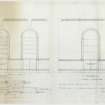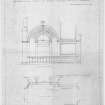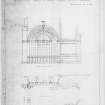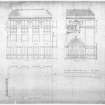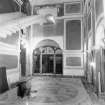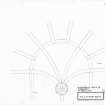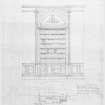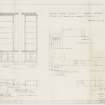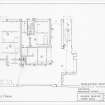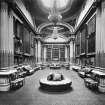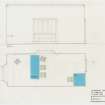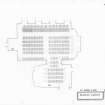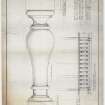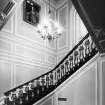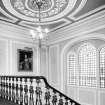Greater London, City Of Westminster, Westminster, 100 Park Lane
Commercial Office (19th Century) - (20th Century)
Site Name Greater London, City Of Westminster, Westminster, 100 Park Lane
Classification Commercial Office (19th Century) - (20th Century)
Alternative Name(s) 100 Park Lane
Canmore ID 284767
Site Number TQ28SE 7
NGR TQ 2840 8010
NGR Description Centred on TQ 2840 8010
Datum OSGB36 - NGR
Permalink http://canmore.org.uk/site/284767
First 100 images shown. See the Collections panel (below) for a link to all digital images.
- Council Not Applicable
- Parish Westminster
- Former Region Greater London
- Former District Westminster
- Former County Greater London
Building Notes
100 Park Lane was built in 1824 to the designs of William Atkinson, and was the London house of the Earl of Dudley. In the later 19th century it was altered and enlarged by Sir Charles Barry. The house, one of the few remaining mansions on Park Lane, was severely bomb damaged in the Second World War. Some minimal post-war repairs followed, including the removal of all remaining stucco work on the exterior of the house. It became a temporary office before it began to deteriorate into a near ruin.
In the late 1960s, the Hammerson Group of Companies purchased 100 Park Lane and commissioned Sir Basil Spence OM RA to convert the mansion and its outbuildings into executive offices for their use. Anthony Blee was the project architect, J St Bodfan Gruffydd was employed as Consultant Landscape Architect. The rear mews was converted to provide additional accommodation and is linked to the main building by a cast iron bridge.
The conversion was completed in 1970 when it received a Group A Award from the Civic Trust. The property reverted to residential use in the 2000s.
Archive Details
The material in the Sir Basil Spence archive shows that the practice restored many of the original period details of the house including the exterior stucco work and the cast iron railings.
The Archive also shows that a key part of the project was the conversion of the building's open roofed light well into a period hall. The photographs and drawings in the Archive chart the progress of this conversion from its original to its finished state.
The correspondence in the Archive shows that Blee took an active role in the sourcing of the building's fittings, commenting on the Chairman’s choice of paintings for his office and recommending more suitable items for purchase.
Archive Summary
The Archive holds two manuscript folders, 232 drawings and 105 photographs relating to 100 Park Lane. The photographs include exterior and interior views of the building from the late 19th century, a pre-conversion survey and completion photographs. The drawings include a range of plans, sections and elevations as well as some details. The manuscript material includes a publicity article with an overview of the history of the building and its conversion. Spence's perspective of the project remained on display in the building until it was sold by Hammersons c.2005.
This text was written as one of the outputs of the Sir Basil Spence Archive Project, supported by the Heritage Lottery Fund, 2005-08.














































































































