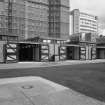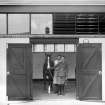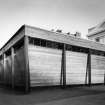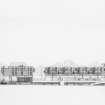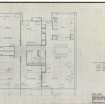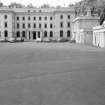Pricing Change
New pricing for orders of material from this site will come into place shortly. Charges for supply of digital images, digitisation on demand, prints and licensing will be altered.
Greater London, Westminster, Hyde Park Cavalry Barracks, General
Barracks (20th Century)
Site Name Greater London, Westminster, Hyde Park Cavalry Barracks, General
Classification Barracks (20th Century)
Alternative Name(s) Knightsbridge Barracks; Hyde Park Barracks
Canmore ID 284764
Site Number TQ27NE 12
NGR TQ 2746 7972
Datum OSGB36 - NGR
Permalink http://canmore.org.uk/site/284764
First 100 images shown. See the Collections panel (below) for a link to all digital images.
- Council Not Applicable
- Parish Westminster
- Former Region Greater London
- Former District Westminster
- Former County Greater London
Building Notes
In November 1959 Basil Spence and Partners were appointed by the War Office to build a new barracks on the boundary of London’s Hyde Park. The allocated site, a long, narrow strip of land which tapers towards the west end, lies between South Carriage Drive and Knightsbridge Road. Barracks had occupied the site since 1795. In 1880 the original buildings were replaced by a new complex but by the 1950s this was considered to be outdated, and in need of replacement.
The new buildings had to accommodate 'The Life Guards' and 'The Blues and Royals' regiments. The pre-requisite for the design was the provision of an adequate parade ground so that an entire parade of mounted soldiers could practice together. The brief called for quarters and mess facilities for over 500 soldiers, flats for 120 families and stabling for over 270 horses. To incorporate all this Spence created eight blocks, positioned to allow the horses to be kept as far away from the soldiers' accommodation as possible. The first block, containing the stables on two levels, is located at the widest part of the site, in the east, followed by the Other Ranks’ Mess, the Barracks Block, the Warrant Officers' Mess, the Riding School, the Married Soldiers' Quarters, the Officers’ Flats, and finally, the Officers' Mess which sits at the site’s west end. As the site lies on a slight slope the entrance on Knightsbridge Road is lower than that on South Carriage Drive.
Anthony Blee and John Church led the design work of the project while John Dangerfield was site supervisor. The barracks buildings were officially opened on 20 October 1970.
Archive Details
The drawings and photographs in the Sir Basil Spence Archive show that despite each building having a distinct character, Spence managed to give the whole scheme a sense of unity. This was partly achieved through the use of red brick, concrete, and concrete arches throughout the site.
The most controversial aspect of the project was the Married Soldiers’ tower block which faced criticism for its height and relationship to Hyde Park. The drawings in the Archive include alterative designs for the tower block including a cruciform plan.
The Archive holds a significant number of files relating to the many engineers and contractors who worked on the project including Ove Arup and Partners, Sir Robert McAlpine and Sons, and Reynolds and Young. Also included is a bound volume titled 'Barrack Synopsis 1948' which specifies the amount of living space each solider or family were entitled to, depending on their rank. Furniture and appliances were also specified and the Archive contains a large number of drawings relating to these.
Archive Summary
The Archive holds 182 manuscript folders for this project. These include a number of newscuttings and journal articles as examples of the publicity which the Barracks received, some of it details the controversy over the design. There are 809 photographs including a series of construction photographs, which give a month-by-month progression of the site. The 6,000 drawings in the Archive give a comprehensive overview of the project.
This text was written as one of the outputs of the Sir Basil Spence Archive Project, supported by the Heritage Lottery Fund, 2005-08.
TQ27NE 12.00 TQ 2746 7972 General
TQ27NE 12.01 TQ 2755 7972 Stables (Block A)
TQ27NE 12.02 TQ 2750 7971 Other Ranks' Mess (Block B)
TQ27NE 12.03 TQ 2745 7970 Barracks (Block C)
TQ27NE 12.04 TQ 2741 7971 Warrant Officers' Mess (Block D)
TQ27NE 12.05 TQ 2738 7972 Riding School (Block E)
TQ27NE 12.06 TQ 2733 7971 Married Quarters, Tower (Block F)
TQ27NE 12.07 TQ 2729 7971 Officers' Flats (Block G)
TQ27NE 12.08 TQ 2725 7970 Officers' Mess (Block H)


























































































































