|
Print Room |
S 1950/33/1/1 |
Records of Spence, Glover and Ferguson, architects, Edinburgh, Scotland |
Ex-Scotland. University of Liverpool, Research and Teaching Buildings.
Photographic copy of perspective sketches.
Insc on verso: 'Initial sketch of students entrance'. |
c. 1955 |
Item Level |
|
|
Print Room |
SGF 1950/33/1/2 |
Records of Spence, Glover and Ferguson, architects, Edinburgh, Scotland |
Ex-Scotland. University of Liverpool, Research and Teaching Buildings.
Photographic copy of sketch of research tower.
Insc on verso: 'Perspective of Research Tower from S.W.' |
c. 1955 |
Item Level |
|
|
Print Room |
SGF 1950/33/1/3 |
Records of Spence, Glover and Ferguson, architects, Edinburgh, Scotland |
Ex-Scotland. University of Liverpool, Research and Teaching Buildings.
Photographic copy of sketch of research tower.
|
c. 1955 |
Item Level |
|
|
Print Room |
SGF 1950/33/1/4 |
Records of Spence, Glover and Ferguson, architects, Edinburgh, Scotland |
Ex-Scotland. University of Liverpool, Research and Teaching Buildings.
Photographic view of development model.
Insc on verso: 'Looking NE of Research Tower in fgnd'.
Stamped on verso: 'Photography by de Burgh Galwey'. |
c. 1955 |
Item Level |
|
|
Print Room |
SGF 1950/33/1/5 |
Records of Spence, Glover and Ferguson, architects, Edinburgh, Scotland |
Ex-Scotland. University of Liverpool, Research and Teaching Buildings.
Photographic view of development model.
Insc on verso: 'View from [..] Research labs in fgnd'.
Stamped on verso: 'Photography by de Burgh Galwey'. |
c. 1955 |
Item Level |
|
|
Print Room |
SGF 1950/33/1/6 |
Records of Spence, Glover and Ferguson, architects, Edinburgh, Scotland |
Ex-Scotland. University of Liverpool, Research and Teaching Buildings.
Photographic view of model showing research tower.
Insc on verso: 'Research tower + main entrance
Stamped on verso: 'Photography by de Burgh Galwey'. |
c. 1955 |
Item Level |
|
|
Print Room |
SGF 1950/33/1/7 |
Records of Spence, Glover and Ferguson, architects, Edinburgh, Scotland |
Ex-Scotland. University of Liverpool, Research and Teaching Buildings.
Photographic view of development model.
Insc on verso: 'Birds eye view showing labs + tower around [...]'.
Stamped on verso: 'Photography by de Burgh Galwey'. |
c. 1955 |
Item Level |
|
|
Print Room |
SGF 1950/33/1/8 |
Records of Spence, Glover and Ferguson, architects, Edinburgh, Scotland |
Ex-Scotland. University of Liverpool, Research and Teaching Buildings.
Photographic view of development model.
Insc on verso: 'Aerial view showing Lecture theatres, Students entrance, underground labs, Research labs + Research tower'.
Stamped on verso: 'Photography by de Burgh Galwey'. |
c. 1955 |
Item Level |
|
|
Print Room |
SGF 1950/33/1/9 |
Records of Spence, Glover and Ferguson, architects, Edinburgh, Scotland |
Ex-Scotland. University of Liverpool, Research and Teaching Buildings.
Photographic view of development model.
Insc on verso: 'Lecture theatres + underground labs from NW'.
Stamped on verso: 'Photography by de Burgh Galwey'. |
c. 1955 |
Item Level |
|
|
Manuscripts |
MS 2329/ENG/34/1 |
Records of Sir Basil Spence OM RA, architects, Canonbury Place, London, England |
Folder titled 'Liverpool University' containing correspondence and minutes. |
11/1956 |
Item Level |
|
|
Manuscripts |
MS 2329/ENG/34/2 |
Records of Sir Basil Spence OM RA, architects, Canonbury Place, London, England |
Folder titled 'University of Liverpool' containing correspondence and minutes. |
6/1962 |
Item Level |
|
|
Manuscripts |
MS 2329/ENG/34/3 |
Records of Sir Basil Spence OM RA, architects, Canonbury Place, London, England |
Folder titled 'Liverpool University' containing cuttings. |
c. 1960 |
Item Level |
|
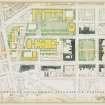 |
On-line Digital Images |
DP 013989 |
Records of Sir Basil Spence OM RA, architects, Canonbury Place, London, England |
Layout plan for alternative scheme. |
11/1957 |
Item Level |
|
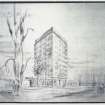 |
On-line Digital Images |
DP 013990 |
Records of Sir Basil Spence OM RA, architects, Canonbury Place, London, England |
Perspective. |
11/1957 |
Item Level |
|
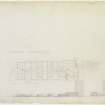 |
On-line Digital Images |
DP 013991 |
Records of Sir Basil Spence OM RA, architects, Canonbury Place, London, England |
Sketch plan and elevation. |
9/1955 |
Item Level |
|
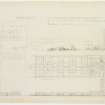 |
On-line Digital Images |
DP 013992 |
Records of Sir Basil Spence OM RA, architects, Canonbury Place, London, England |
Sketch perspectives, plans, and elevations. |
c. 9/1955 |
Item Level |
|
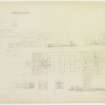 |
On-line Digital Images |
DP 013993 |
Records of Sir Basil Spence OM RA, architects, Canonbury Place, London, England |
Sketch perspectives and plans. |
c. 9/1955 |
Item Level |
|
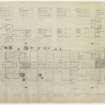 |
On-line Digital Images |
DP 013994 |
Records of Sir Basil Spence OM RA, architects, Canonbury Place, London, England |
Plans. |
5/1956 |
Item Level |
|
|
Manuscripts |
MS 2329/X/19/5 |
Records of Sir Basil Spence OM RA, architects, Canonbury Place, London, England |
Folder titled 'Publicity January 1958 to June 1958' including correspondence and articles relating to various projects. |
1958 |
Item Level |
|
|
Manuscripts |
MS 2329/X/19/9 |
Records of Sir Basil Spence OM RA, architects, Canonbury Place, London, England |
Folder titled 'The Architects' Journal' including correspondence and transcripts of articles relating to various projects. |
1959 |
Item Level |
|
|
Manuscripts |
MS 2329/X/19/16 |
Records of Sir Basil Spence OM RA, architects, Canonbury Place, London, England |
Folder titled 'Publicity 1963/ 1964/ 1965' containing correspondence and newscuttings. |
1963 |
Item Level |
|
|
Manuscripts |
MS 2329/X/16/15 |
Records of Sir Basil Spence OM RA, architects, Canonbury Place, London, England |
Untitled folder containing including correspondence relating to lectures, articles, broadcasts, appointment of the O.B.E. to Basil Spence, legal matters, building commissions, furniture, and societies. |
1952 |
Item Level |
|
|
Manuscripts |
MS 2329/X/19/19 |
Records of Sir Basil Spence OM RA, architects, Canonbury Place, London, England |
Folder titled 'Publicity Basil Spence' containing publications and list of publications. |
1953 |
Item Level |
|
|
Manuscripts |
MS 2329/X/19/23 |
Records of Sir Basil Spence OM RA, architects, Canonbury Place, London, England |
Folder titled 'Lectures' containing RIBA paper entitled 'the Modern Church', draft notes for and copy of president's address at cardiff conference, lectures to Liverpool and Leeds Universities and to senior school pupils, transcript of telediphone conversation between Spence, Roger Bannister and Sir Hugh Casson, rough transcript of a lecture given by Spence on the rebuilding of Coventry Cathedral, and presidential address to Royal Society of Health Congress. Also includes paper given at the Institute of Physics entitled 'the Architect and Physcis', speech on receiving an honourary degree from the University of Leicester, notes on the origin and purpose of the Georgian Group, general lecture notes, and lists of slides. |
c. 1953 |
Item Level |
|