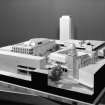Tyne And Wear, Newcastle Upon Tyne, New Bridge Street, Laing Art Gallery
Art Gallery (20th Century)
Site Name Tyne And Wear, Newcastle Upon Tyne, New Bridge Street, Laing Art Gallery
Classification Art Gallery (20th Century)
Canmore ID 284669
Site Number NZ26SW 2
NGR NZ 2510 6450
Datum OSGB36 - NGR
Permalink http://canmore.org.uk/site/284669
- Council Not Applicable
- Parish Not Applicable
- Former Region Not Applicable
- Former District Not Applicable
- Former County Not Applicable
Building Notes
As part of a larger redevelopment scheme of the 1960s, it was proposed to extend Newcastle's Laing Art Gallery, which dates back to 1904. The gallery had been built next to a Victorian library building that was demolished in 1968 to make way for a new road. Sir Basil Spence Glover & Ferguson designed a replacement for the library and were also asked to design an extension to the gallery. The aim was to 'cover up' the sides of the gallery that had been exposed by the demolition of the old library. These extension proposals were not carried out, and it wasn't until 1995 that a smaller extension, to a different design, was completed.
Archive Details
The Sir Basil Spence Archive contains drawings that provide plans, sections and elevations of the proposed extension. The material demonstrates how ambitious the proposals were, with a large entrance from a pedestrian deck above the road to the gallery complex, complete with reflective water pools, large new exhibition and storage spaces, and a dramatic lecture theatre.
The Archive also contains material relating to the Central Library site in which further plans of the proposed pedestrian deck between the library and the gallery can be seen. This highlights a common concern of the time - the separation of pedestrians from road traffic. The proposals by Sir Basil Spence Glover & Ferguson demonstrate their intention that the entrances to the gallery and library would face each other, encouraging the public to move from one building to the other.
Archive Summary
The Sir Basil Spence Archive contains 25 drawings relating to the gallery extension. Material in the Archive relating to the Central Library building includes photographs of a model of the redevelopment scheme as a whole. The gallery extension can be seen in these images.
This text was written as one of the outputs of the Sir Basil Spence Archive Project, supported by the Heritage Lottery Fund, 2005-08.


























