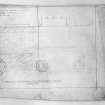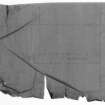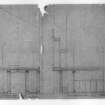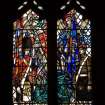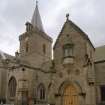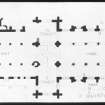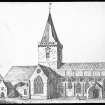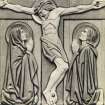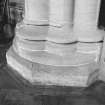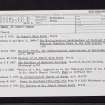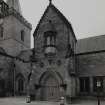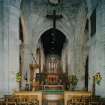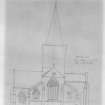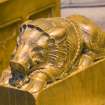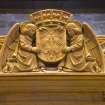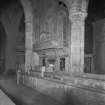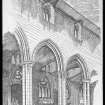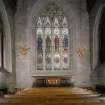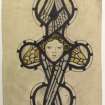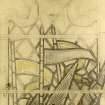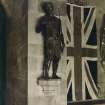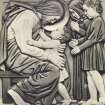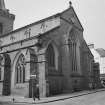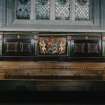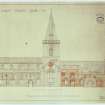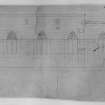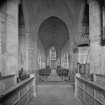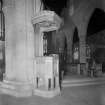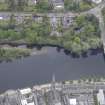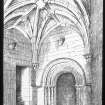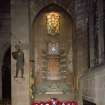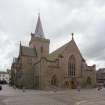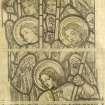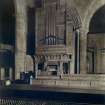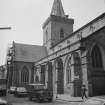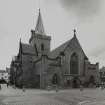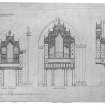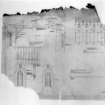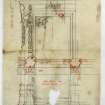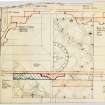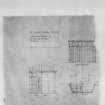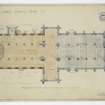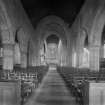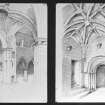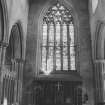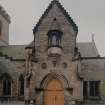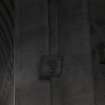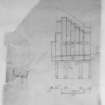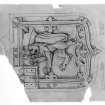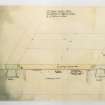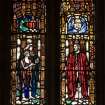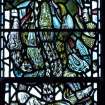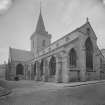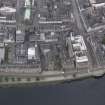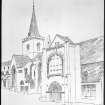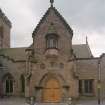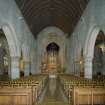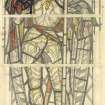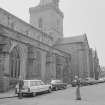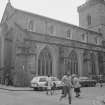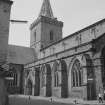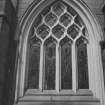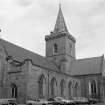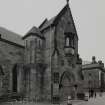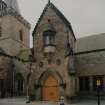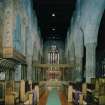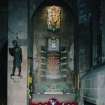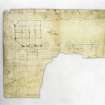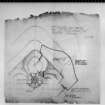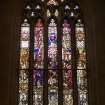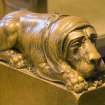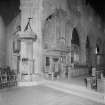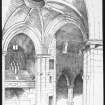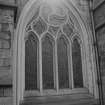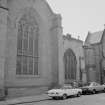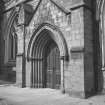Following the launch of trove.scot in February 2025 we are now planning the retiral of some of our webservices. Canmore will be switched off on 24th June 2025. Information about the closure can be found on the HES website: Retiral of HES web services | Historic Environment Scotland
Perth, St John's Place, St John's Kirk Of Perth And War Memorial
Church (15th Century), War Memorial (20th Century)
Site Name Perth, St John's Place, St John's Kirk Of Perth And War Memorial
Classification Church (15th Century), War Memorial (20th Century)
Alternative Name(s) Kirk Of The Holy Cross Of St John The Baptist; St John's Parish Church; South St John's Place; Kirkside; War Memorial Window
Canmore ID 28407
Site Number NO12SW 41
NGR NO 11942 23546
Datum OSGB36 - NGR
Permalink http://canmore.org.uk/site/28407
First 100 images shown. See the Collections panel (below) for a link to all digital images.
- Council Perth And Kinross
- Parish Perth
- Former Region Tayside
- Former District Perth And Kinross
- Former County Perthshire
NO12SW 41.00 11942 23546
NO12SW 41.01 NO 119 235 Perth, St John's Church, Graveyard
For related excavations in South Saint John's Place (NO 1195 2351), see NO12SW 232.
(NO 1194 2353) St John's Church. This building originally called the Kirk of the Holy Cross of St. John the Baptist, Tradition states that as early as the beginning of the fifth century there was a church here of this name. It is the opinion of some archaelogists that the present fabric is not older than the latter part of the 14th century, or early part of the 15th century but there is a good reason to believe that part of the present church dates from the 12th or 13th century. Before the Reformation it was one church but it is now divided into three churches by means of partition walls viz. East, Middle and West churches.
Name Book 1860.
A watching brief on a service trench c0.5m from the NE corner of St John's Kirk revealed two stone slabs at a depth of 0.70m below the pavement. The slabs may be a foundation for the buttress against the kirk: the buttress is situated centrally over the slabs.
Sponsor:SDD HBM, SUAT.
D R Perry 1989.
Awaiting DES 2000 entry (2000/064).
NO 119 235 A watching brief was maintained between May and October 2003 on environmental improvements around St John's Kirk, with an excavation in the angle of the S transept and choir where the medieval graveyard soil lay immediately under the ground surface. Some 22 articulated burials, including several children, were recovered in whole or in part, as well as a vast quantity of disarticulated human bones. A chamfered course around the choir and Halkerston's Tower was recorded, as well as the foundations of porches at the existing doors into the S and N choir aisles, and at a former door into the S side of the nave. The sites of a former post-medieval door near the E end of the S choir aisle and of the former medieval revestry or sacristy on the N side of the choir were observed. Former (?buttress) foundations were found at the base of Halkerston's Tower and the NW corner of the nave. Several masons' marks on stonework below the ground were recorded. The foundations of a 19th-century enclosure wall around the kirk were located.
Archive to be deposited in the NMRS.
Sponsor: Perth and Kinross Council.
D Perry 2003
Architect: Andrew Heiton, Junior 1893-4 (repair to choir)
James Gillespie Graham c.1827 general restoration and North and South doorways
Sir Robert Lorimer 1923-8 restoration
EXTERNAL REFERENCE
National Library of Scotland:
Fettercairn papers. MSS Accession no 796 Box 71. Notes for the Chapel 1851-59
NMRS PRINT ROOM
Inglis Photograph Collection. Accession no. 1994/90
Interior: organ.
war memorial commemorating restoration of the church 1923-6 figure of St John the Baptist (2 prints) beside the memorial coat of arms above the memorial.
Schomberg Scott Photograph Collection. Accession no. 1997/39
4 postcards published by the Friends of St. John's, 3 interior, 1 exterior.
3 general interior views - 6 prints.
2 interior details.
NMRS REFERENCE
6 newspaper cutting, missing at time of upgrade, 15.3.2000.
NMRS PLANS
Schomberg Scott plans: Timber screens to enclose the Lady Chapel at the East End and new furnishings.
Lorimer: Plan of proposed layout of East end. 16.4.1924
Elevations etc of proposed choir stalls.
Lorimer:
PTD 309/2 Elevations etc of choir stalls as proposed pencil & colour wash mounted
PTD 309/3 Plan of East end showing proposed layout of stalls organ etc pencil & colour wash 14.4.1924
PTD 309/4 Perspective view of transept.
PTD 309/5 Perspective view of choir.
PTD 309/6 Perspective view from South West.
PTD 309/7 Perspective view of HS Tower.
PTD 309/8 Perspective view from North West.
PTD 309/9 Plan.
PTD 309/10 Perspective view from South.
Publication Account (1982)
The first reference to the parish church of St.John's occurs in an 1128 grant of the church to the Benedictines of Dunfermline (ESC, 1905). The church was in direct line with the castle and communicated with it through the channels of Kirkgate and Castle Gavel. It was placed well back from the hubbub of the market place and harbour. Bishop David de Bernham of St. Andrews consecrated the church in 1242 and it is presumed that by this date the choir at least had been completed (Simpson, 1958, 13).
Nothing today remains above ground of that thirteenth-century consecrated structure. In 1440 the monks at Dunfermline and the town council agreed to the rebuilding of the choir and porch of the parish church. By 1448 it is assumed that the choir was completed and a new nave was thrown up by the end of the century. The attractive steeple was completed by 1511. The waning of the middle ages saw Perth parish church in its finest hour: the reforming zealots would leave the structure largely intact, but .strip the interior of its many fine altars and images.
For the needs of reformed worship its bulk and shape were unsuitable, and it is clear that the church soon fell into a ruinous state (Simpson, 1958, 25). In 1585 the Kirk Session decried the church's deplorable condition, but it was not until 1598 that the town began to repair the church in earnest. By the end of the century, not only had work been completed, but the church itself had been divided into three places of worship; the East (choir), West (nave), and Middle (transepts and crossing) Parishes. The church structure remained in that condition until the massive restoration work of the mid-1920s.
Information from ‘Historic Perth: The Archaeological Implications of Development’ (1982).
Standing Building Recording (26 November 2004 - 30 November 2004)
NO 1194 2354 (centre) A standing building recording exercise was undertaken in November 2004 of a relict oculus in the gable of the S transept of St John's Kirk. This window feature had previously been infilled several times, and was in a state of semi-collapse since several voussoirs had been dislodged.
Archive to be deposited in NMRS.
Sponsor: St John's Kirk Vestry.
D Hind 2005
Watching Brief (15 September 2010 - 27 May 2011)
NO 11942 23546 (centred on) A watching brief was undertaken 15 September 2010–27 May 2011 during renovations and alterations at St John’s Kirk. A large quantity of disarticulated human bone and the partial remains of 11 skeletons were found inside the church. Where possible the skeletons were left in situ, and all of the bones were reburied inside the church. A number of architectural stones were recorded, including pieces of black limestone (‘Tournai marble’), as well as medieval pottery, animal bone, nails and a Neolithic flint blade. Foundation scarcements for the N and S walls of the nave survived, as did the foundation plinths for the pillars of the N and S arcades of the choir.
The partial remains of 16 skeletons and more disturbed human bones were recorded in the former graveyard. The bones found outside of the church were reburied in Wellshill Cemetery. The graveyard extended at least as far W as the pavement outside the City Hall and as far N as the entrance to Kirkgate. The remains of the W and E walls of the 18th-century Meal Market and two walls, which were cut into graveyard near the church, were recorded on the W side of the church.
A former cellar/boiler room for the E church and a double chamfered scarcement, with a single mason’s mark, were recorded on the N side of the church. The graveyard was found to have extended over the medieval midden layers of the burgh at the S end of Kirkgate.
Archive: RCAHMS
Funder: Trust for St John’s Kirk
Alder Archaeology Ltd, 2011
Information also reported in Oasis (alderarc1-106972) 10 August 2011










































































































