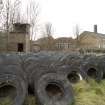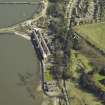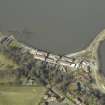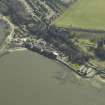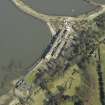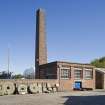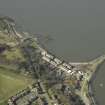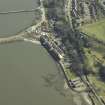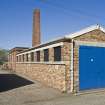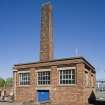Pricing Change
New pricing for orders of material from this site will come into place shortly. Charges for supply of digital images, digitisation on demand, prints and licensing will be altered.
South Queensferry, Port Edgar Harbour, Boiler House And Garage
Boiler House (20th Century), Boiler House (First World War), Boiler House (First World War), Chimney (20th Century), Garage (20th Century), Garage (First World War)
Site Name South Queensferry, Port Edgar Harbour, Boiler House And Garage
Classification Boiler House (20th Century), Boiler House (First World War), Boiler House (First World War), Chimney (20th Century), Garage (20th Century), Garage (First World War)
Alternative Name(s) Hms Lochinvar; Buildings 8, 9 And 11
Canmore ID 282912
Site Number NT17NW 181.26
NGR NT 11733 78727
NGR Description NT 11733 78727 and NT 11731 78713
Datum OSGB36 - NGR
Permalink http://canmore.org.uk/site/282912
- Council Edinburgh, City Of
- Parish Dalmeny
- Former Region Lothian
- Former District City Of Edinburgh
- Former County West Lothian
NT17NW 181.26 11733 78727 and 11731 78713
Situated at the E end of the barracks complex is a brick built boiler house and chimney. The housing has concrete lintels and sills. to the windows. There is a sunken entrance with a short flight of stairs in the E elevation and a small coal yard to the N.
The garage is brick built with a continuous concrete lintel and sill on the E and W elevations.. The entrance is on the S gable.
Project (March 2013 - September 2013)
A project to characterise the quantity and quality of the Scottish resource of known surviving remains of the First World War. Carried out in partnership between Historic Scotland and RCAHMS.















