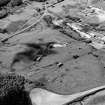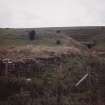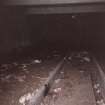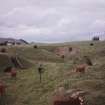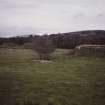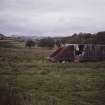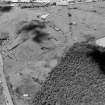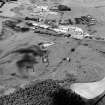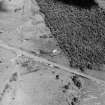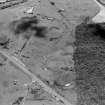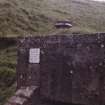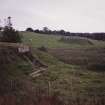Pricing Change
New pricing for orders of material from this site will come into place shortly. Charges for supply of digital images, digitisation on demand, prints and licensing will be altered.
Dalbeattie, Royal Naval Armaments Depot, Nitro-glycerine Works (South)
Building(S) (20th Century), Hut(S) (20th Century), Magazine(S) (20th Century), Tramway (20th Century)
Site Name Dalbeattie, Royal Naval Armaments Depot, Nitro-glycerine Works (South)
Classification Building(S) (20th Century), Hut(S) (20th Century), Magazine(S) (20th Century), Tramway (20th Century)
Alternative Name(s) Edingham Industrial Estate; Krikgunzeon Lane; Edingham Munitions Factory
Canmore ID 282402
Site Number NX86SW 36.07
NGR NX 8455 6245
NGR Description Centred NX 8455 6245
Datum OSGB36 - NGR
Permalink http://canmore.org.uk/site/282402
- Council Dumfries And Galloway
- Parish Urr
- Former Region Dumfries And Galloway
- Former District Stewartry
- Former County Kirkcudbrightshire
NX86SW 36.07 centred 8455 6245
A group at least fourteen shuttered concrete magazines are situated to the S of Unit 1 and Unit 2 areas. The B793 road, of more recent date, now cuts through the area of magazines.
Some magazines are cut into the hillside whilst some are earth covered with one completely exposed and standing on concrete and brick piers. This latter would appear to have always been in this condition as historical air photographs show it was exposed in 1946. All the magazines are connected to the internal tramway system, in most cases the tracks would have gone into the ineterior of the structure.
The structures are double skinned with a brick outer wall, providing ventilation which is complemented by roof ventilators. The entrances are of brick with a concrete floor that continues into the main chamber. Wooden double doors have been fitted and the tramway runs into the main chamber, cut into the concrete. Internally, the tramway rail grooves run for 75% of the length of the chamber and on each side of the grooves, where the metal tracks would have been, rubber composite material has been laid to eliminate sparks.
Visited by RCAHMS (DE, GL), 25 September 2006










































