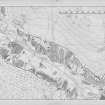Pricing Change
New pricing for orders of material from this site will come into place shortly. Charges for supply of digital images, digitisation on demand, prints and licensing will be altered.
Glen Shee
Farmstead (Medieval) - (Post Medieval), Mill (Medieval) - (Post Medieval)(Possible)
Site Name Glen Shee
Classification Farmstead (Medieval) - (Post Medieval), Mill (Medieval) - (Post Medieval)(Possible)
Canmore ID 27714
Site Number NO07SE 30
NGR NO 0993 7087
Datum OSGB36 - NGR
Permalink http://canmore.org.uk/site/27714
- Council Perth And Kinross
- Parish Kirkmichael (Perth And Kinross)
- Former Region Tayside
- Former District Perth And Kinross
- Former County Perthshire
Field Visit (28 July 1987)
NO07SE 30 0993 7087.
This farmstead stands on a low terrace bordered by the modern track on the N and by an unnamed tributary of the Shee Water on the E. It comprises three buildings (A-C) disposed round a yard; 30m to the NNE there is a fourth building, possibly a mill (D), while 40m to the NW there is a kiln.
A & B These two buildings are ranged on the NNE and SSW sides of a yard (9m from N to S by 18m transversely). The first measures 13.7m from ESE to WNW by 5.7m transversely over turf-covered stone wall-footings. The second measures 13m from ESE to WNW by 5.4m transversely overall.
C. The wasted remains of this building lie to the W of and at right angles to (B) but extend further to the SSW. It measures 16m from N to S by 6.2m transversely over stone wall-footings; the side-walls have been almost entirely robbed.
D. NO 0994 7092 The wasted remains of what may be a mill (9.3m from E to W by 5.2m transversely over stone wall-footings) stand on low-lying ground end-on to the burn. Upstream the burn has been canalised and partially dammed, and the course of a tributary has been diverted to increase the head of water. Immediately to the W of the mill-building the site of what may be a second building is indicated by a rectangular scooped depression measuring 9.5m from E to W by 4.7m transversely.
E. NO 0991 7094 A bowl-kiln (6.8m overall), with a baffle-wall at the rear, stands slightly forward of the crest of a SE-facing slope. The bowl is up to 2.9m in diameter and has a flue on its SE side.
The farmstead is depicted but unnamed on Stobie's map (1783) and is described as Mid Cuthel on Brown's survey (1808).
Visited by RCAHMS (IMS) 28 July 1987. Stobie 1783; Brown 1808.
RCAHMS 1990










