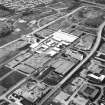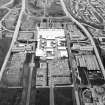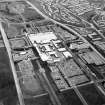Livingston, Almondvale Centre
Shopping Centre (20th Century)
Site Name Livingston, Almondvale Centre
Classification Shopping Centre (20th Century)
Canmore ID 275487
Site Number NT06NE 106
NGR NT 05455 66696
NGR Description Centred on NT 05455 66696
Datum OSGB36 - NGR
Permalink http://canmore.org.uk/site/275487
- Council West Lothian
- Parish Mid Calder
- Former Region Lothian
- Former District West Lothian
- Former County Midlothian
Town Centre
Focus of administration, shopping, offices and hotels, rather than a high street or market place (there is a small 'town square' across the Almondvale Boulevard which does not serve as such), Almondvale occupies a plateau just south of the river, enfolded by distributor roads. Two, linear, six-storey, eye-catching slabs with white mosaic panels - Pentland House, 1979, and West Lothian House (formerly Sidlaw House), 1981, both by Michael Laird & Partners - sit at right angles, and sandwich the original Almondvale Centre, by Hay Steel & MacFarlane opened in 1976. Grampian Court and Lomond House, to the south of the centre, are horizontally proportioned with strongly emphasised brick buttresses, in either a dark-brown or a royal-red brick. Bank of Scotland, 1988, Forgan & Stewart, is a financial fortress; crisply detailed in grey panels and dark glazing.
The centre is now greatly expanded (and expanding). Asda Wal-Mart, 2001, Percy Johnston-Marshall and Partners, to the east; the white, cathedral scaled Outlet Centre, 2002, by Leslie Jones Architects, to the west, the strange double half-onion domes on the multi-storey car park attempting to give accent and focus. Inside, a dynamic sculpture 'Birth of the Sky' by the celebrated Japanese artist Sumsumu Shingu.
Work is underway on a new phase, 'The Elements', linking the Almondvale and Outlet Centres with a new mall, anchor store and winter garden by BDP Architects, 2006. It demonstrates how little the 21st century can teach earlier generations about creating a town centre.
To the south, and facing onto the sea of cars, are further accretions of which only the structural glass and silver rain screen of Marks and Spencer, 2004, by Reid Architecture is worth a second glance.
Lesser public buildings, retail sheds and roundabouts circle the west end including a hotel, 2003, and B&Q and Morrisons mega stores, 2006, by 3D Architecture and Design. Further out, on the western edge of the centre, is the Almondvale Business Park, a group of speculative office buildings in a landscaped setting started with a building by LDC Architects in 1994 and subsequent blocks in similar palette by Comprehensive Design Architects.
To the north are the campus of West Lothian College by RMJM, 2001, the 10,000 seat Almondvale Stadium, 1995, Percy Johnston-Marshall and Partners, and the site of the West Lothian Civic Centre to include relocated Council headquarters, sheriff court and police headquarters by Building Design Partnership, 2007-9. These buildings are connected to the town centre by an A-frame bridge.
Taken from "Greater Glasgow: An Illustrated Architectural Guide", by Sam Small, 2008. Published by the Rutland Press http://www.rias.org.uk













