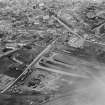Pricing Change
New pricing for orders of material from this site will come into place shortly. Charges for supply of digital images, digitisation on demand, prints and licensing will be altered.
Upcoming Maintenance
Please be advised that this website will undergo scheduled maintenance on the following dates:
Thursday, 9 January: 11:00 AM - 3:00 PM
Thursday, 23 January: 11:00 AM - 3:00 PM
Thursday, 30 January: 11:00 AM - 3:00 PM
During these times, some functionality such as image purchasing may be temporarily unavailable. We apologise for any inconvenience this may cause.
Bathgate, 17-19 Whitburn Road, The Dreadnought Hotel
Hotel (20th Century)
Site Name Bathgate, 17-19 Whitburn Road, The Dreadnought Hotel
Classification Hotel (20th Century)
Canmore ID 275202
Site Number NS96NE 123
NGR NS 97388 68710
Datum OSGB36 - NGR
Permalink http://canmore.org.uk/site/275202
- Council West Lothian
- Parish Bathgate
- Former Region Lothian
- Former District West Lothian
- Former County West Lothian
George Place
Reception area to Bathgate from the east, fronted on the north side by the Royal Hotel, c.1840, with its quoins and balustrade, probably an aggrandisement of an earlier building.
The Emporium Building, 1916, T R Irvine, gives scale to the corner of Whitburn Road at Grieg's Corner; giant Ionic colonnade facing Whitburn Road, Ionic-pilastered pavilions flanking the corner and wings with, above, a curiously balustraded attic storey over the cornice. Clydesdale Bank, 1913, built by W T Oldrieve as the post office, is particularly distinguished Scots Revival; harled, stone margins, fine dormer windows, corner turret and carved entrance doorway. Dreadnought Hotel, Whitburn Road, 1900, J G Fairley, somewhat heavyweight baronial in the manner of a commercial hotel, crowstepped gables, bay windows and pedimented entrance. The nearby Social Work Offices, 1988, Campbell & Arnott, a sprightly courtyard in buff brick and red pantiles, presents twin Italianate gables to the roundabout, with colourful yellow lintels, blue and green steel trim to its lofty, pedimented, entrance canopy.
Taken from "West Lothian: An Illustrated Architectural Guide", by Stuart Eydmann, Richard Jaques and Charles McKean, 2008. Published by the Rutland Press http://www.rias.org.uk
Substantial red sandstone building. Three storey, five bays to front eight to side. Crowstep gables on the dormers. Substantial one and two storey extension to rear.
Architect James Graham Fairley was born in 1846 at West Calder, the eldest son of William Fairley, millwright and engineer, and his wife Elizabeth Graham. He was educated at Edinburgh Academy and his training commenced with four years of practical building experience in his father's business. His practice was primarily West Lothian and Dundee-based, but he also had connections in the United States where he designed two very large houses. (Dictionary of Scottish Architects)









