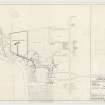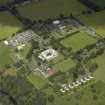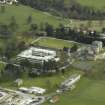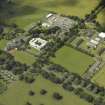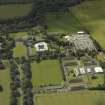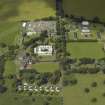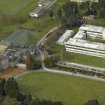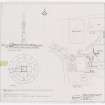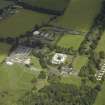Following the launch of trove.scot in February 2025 we are now planning the retiral of some of our webservices. Canmore will be switched off on 24th June 2025. Information about the closure can be found on the HES website: Retiral of HES web services | Historic Environment Scotland
Edinburgh, Craigiehall House, Annandale Block, Military Headquarters
Military Headquarters (20th Century)
Site Name Edinburgh, Craigiehall House, Annandale Block, Military Headquarters
Classification Military Headquarters (20th Century)
Alternative Name(s) Goc Scotland; Craigiehall Estate; Craigiehall Policies
Canmore ID 271568
Site Number NT17NE 29.03
NGR NT 16722 75512
NGR Description Centred NT 16730 75516
Datum OSGB36 - NGR
Permalink http://canmore.org.uk/site/271568
- Council Edinburgh, City Of
- Parish Dalmeny
- Former Region Lothian
- Former District City Of Edinburgh
- Former County West Lothian
NT17NE 29.03 16722 75512
Barracks, living quarters and ancilliary buildings for GOC Scotland, mostly centred around the house (NT17NE 29.00).
Married quarters and houses spread around the perimeter.
Information from RCAHMS (DE), March 2005
NT17NE 29.03 16722 75512
Situated within the former walled garden (NT17NE 169), is the Scottish Command Headquarters Office Block. The block is an example of system building, prefabricated sections built to a nationwide programme. The building was the first of this type built in Scotland as part of a Consortium, which had previously only existed in England, known as the Consortium of Local Authorities Special Programme (CLASP).
Most of the accommodation is used for offices with some additional temporary huts being added at the N end.
The consultants were Messers Bowhill, Gibson and Laing who used exposed aggregate panels for the external cladding.
The HQ building opened in 1966 at which date former Command Headquarters then moved into the new HQ known as 'F' block, allowing the bandonment of Nissen hut accommodation.
The HQ block is now scheduled for demolition.
Visited by RCAHMS (DE, CJS), 22 May 2007































