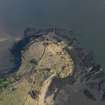Charles Hill Battery
Engine House (20th Century), Hut(S) (20th Century)
Site Name Charles Hill Battery
Classification Engine House (20th Century), Hut(S) (20th Century)
Alternative Name(s) Forth Defences
Canmore ID 271291
Site Number NT18SE 27.03
NGR NT 18523 83730
NGR Description Centred NT 18518 83726
Datum OSGB36 - NGR
Permalink http://canmore.org.uk/site/271291
- Council Fife
- Parish Dalgety
- Former Region Fife
- Former District Dunfermline
- Former County Fife
NT18SE 27.03 18518 83726
A brick and concrete engine room is situated about 139m SW of the gun-emplacement. It has a flat roof and several ventilators immediately below roof height. It stands amid piles of rubble and fairly dense vegetation.
J Guy 1994; MS 810/3, 97
Measured Survey (25 August 2022)
HES surveyed the engine house at Charles Hill Battery on 25 August 2022 with tape and laser measurer at scale of 1:50. The resultant plan was redrawn in vector graphics software at a scale of 1:100.
Field Visit (25 July 2022)
The engine house that provided power for the Charles Hill Battery is situated on the S side of the peninsula and remains a standing building in a good state of preservation. Rectangular on plan, it measures 8.85m from E to W by 5.49m transversely within reinforced concrete walls 0.46m thick and 4.34m high to the underside of the flat concrete roof which still bears its camouflage cover of turf. There is an entrance (1.84m wide and 2.14m high) in the W end, slightly off centred to the S. A concrete rain hood projects from the wall above the opening which probably originally comprised double doors as there is what appears to be a bolt hole in the concrete floor at the midpoint. The doorway is the only opening in the W end of the building other than a pair of slotted vents (five vertical slots in each) which are situated immediately below the roof overhang. Both vents are now devoid of their covers. Three similar vents, two retaining their covers are located high up in the N wall which also contains three openings at a lower level. Two of these were probably windows but the third, the smallest, probably framed an exhaust for a diesel engine that originally sat on a plinth adjacent to it on the interior. There are two windows and two high vents in the E end but the windows here are accompanied immediately above by small square apertures. On the outside face of the wall each of these apertures is furnished with a two-piece sheet-steel flange the circular opening in which strongly suggests that they once housed the exhaust pipes of the two diesel engines that sat in the E end of the building. There are only two large windows in the S side but three sets of vents high up.
In the interior of the engine house, the floor of which was largely obscured with a thick layer of dung on the date of visit, the position of two large diesel engines (60kw Ruston Hornsby), which sat side-by-side at the E end of the building, can be discerned from pattern of bolts that secured them to the floor. A third engine (a 5kw Lister) probably sat on the raised island plinth a short distance inside the entrance and offset to the N. The purpose of the raised plinth that occupies the NW corner of the interior is not known with certainty but it may have supported a fuel tank. Channels cut into the floor, but originally closed off with either wooden or steel plates, would probably have housed heavy duty electrical cabling and they may also have held fuel lines. Other features of the interior include a series of steel beams, the truncated ends of which project from high up on all four walls. Rather than being part of the integral structure of the building, it is likely that these beams assisted with the installation, servicing and removal of the extremely heavy machinery within it. This may also have been the main purpose of a steel loop which is countersunk in a square hole set into the floor just inside the entrance. Numerous other features relate to internal fittings such electric lighting, wall-mounted switches and furnishings such as cabinets and cupboards. A steel pipe, which emerges from the slope adjacent to the E end of the building, has passed through the wall low down at about its mid-point.
A concrete drainage channel runs around the building at the foot of its wall, crossed at the entrance by a concrete pad. The purpose of this drain was probably mainly to carry off rainwater dispelled from the flat roof, but there is an opening into the drain from a channel cut into the floor in the NW corner of the interior. There is also a concrete sump that is fed from a drain that has been channelled out from the foot of the wall close to the SW corner.
Visited by HES Archaeological Survey (J. Sherriff; A. McCaig) 25 July 2022.






























































