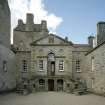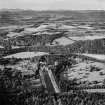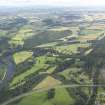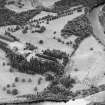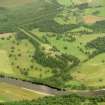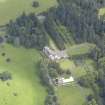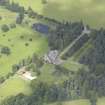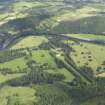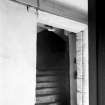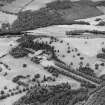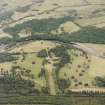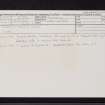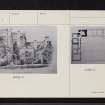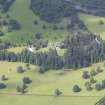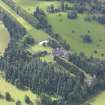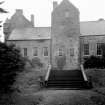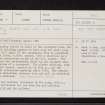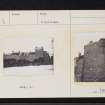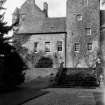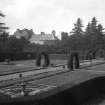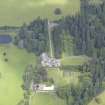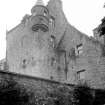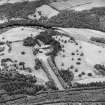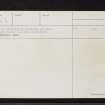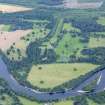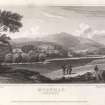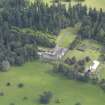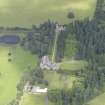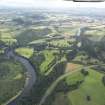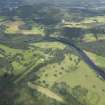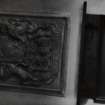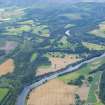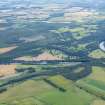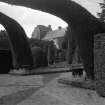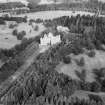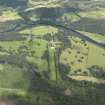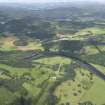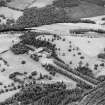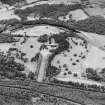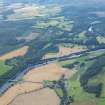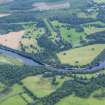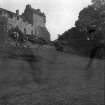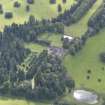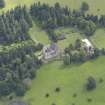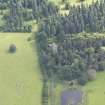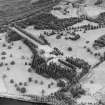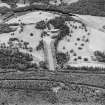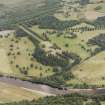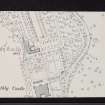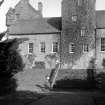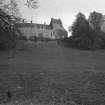Murthly Castle
Castle (Medieval)
Site Name Murthly Castle
Classification Castle (Medieval)
Alternative Name(s) Murthly Castle Policies; Old Murthly Castle
Canmore ID 26984
Site Number NO03NE 8
NGR NO 07158 39866
Datum OSGB36 - NGR
Permalink http://canmore.org.uk/site/26984
- Council Perth And Kinross
- Parish Little Dunkeld
- Former Region Tayside
- Former District Perth And Kinross
- Former County Perthshire
NO03NE 8.00 07158 39866
NO03NE 8.01 09303 39350 East Gate
NO03NE 8.02 08538 39345 East Lodge
NO03NE 8.03 0740 3935 Rose Cottage
NO03NE 8.04 07214 39811 Walled Garden
NO03NE 8.05 0788 3933 Chapel House
NO03NE 8.06 0692 3963 Dairy
NO03NE 8.07 0668 3909 Garden Cottage
NO03NE 8.08 0664 3903 Garden House
NO03NE 8.09 05703 39536 Roman Bridge
NO03NE 8.10 073 398 (New) Murthly Castle
NO04SE 14 07134 40061 Chapel of St Anthony the Eremite
NO04SW 223 03081 741951 Carters Lodge
For standing stone in Murthly Castle policies (NO 0705 3956), see NO03NE 5.
(NO 0717 3987) Murthly Castle (NR)
OS 6" map (1901)
Murthly Castle is built on the courtyard plan. The original building appears to have been the small keep at the SW angle of the courtyard, with an apartment on each floor, c.14ft square, with a staircase in a slightly projecting turret at the SE corner. The structure was subsequently added to and extended into three sides of a courtyard. The oldest addition, with its angle turret, appears to be 16th c, and the greatest extensions probably after 1615. The central portion containing entrance door and hall is evidently a later addition.
A new mansion (NO03NE 8.10), commenced in the early 19th century, stands unfinished not far from the old building, between it and the railway.
D MacGibbon and T Ross 1892
Generally as described by MacGibbon and Ross. The new mansion has been demolished.
Visited by OS (RD) 13 March 1969.
NO03NE 8.00 07158 39866
NMRS REFERENCE
Owner: Donald Steuart Fothringham, Esq.
EXTERNAL REFERENCE
Scottish Records office
From article By Henry Scrymsoure Steuart Fothringham.
Alterations and additions to Murthly Castle.
Sir William Steuart of Grandtully (1566-1646)
He bought the castle in 1615 fro #3, 450, Sterling.
Gutted the central floor from the the 1st floor up in order to heighten the ceiling of the Hall (now the library).
Above the Hall he made a large single room going up into the roof timbers above.
A stone slab bears the Royal Coat of Arms and dates the alterations 1616. F610
Alterations and additions to Murthly Castle.
Sir Thomas Steuart of Grandtully (1608-1688)
His additions were built 1666-1677. He addded a 3 storeyed wing extending East from 'The Bachelor's Tower' (This wing caught fire in 1845. It was restored in 1848 and the 1st and 2nd floors were converted into the present big dining room with the Steuart bees painted on the hammer beam roof. F610
His other extension was a 3 storeyed wing projecting Northwards from what was later called 'Prince Charlie's Tower'
Sir Thomas made the large Dining room and sitting room on the 1st floor into one long room to be known as the Big Drawing Room. F610
Alterations and additions to Murthly Castle.
Sir Thomas Steuart of Grandtully (1608-1688)
Over the tearoom dormer windows of the 2 wings, Sir Thomas placed triangular stones carved with various dates between 1666 and 1677 and with his Arms and Initials and those of his wife Grizel Menzies of Weem. (These stones were removed in the C19 and incorporated into a new addition). F610
Alterations and additions to Murthly Castle Grounds.
Sir Thomas Steuart of Grandtully 1608-1688.
Sir Thomas employed a Dutchman to lay out a large walled garden with a Garden House. This house has a triangular stone dated 1664.
A lead figure of a boy reclining on a dolphin adorned the fountain in the pond. F610
A description of the Architectural History of Murthly Castle.
Illustrated by 2 photographs:
(1) Murthly Castle from the East. 1890
(2) The New Castle. Built 1838. Demolished 1950.
Article by Henry Scrymsoure Steuart Fothringham.
Printed in 'The Stewarts' 1968-1971 vol 13 p. 186-199 - (some details follow)
Alterations and additions to Murthly Castle.
Sir William Drummond Steuart of Grandtully 1795-1871
He added a 2 storey wing to the Old Castle on the East of what is now the Big Dining room. This wing provided him with a bedroom, marble bathroom, billiard room and music room which is decorated with paintings said to be by Courtois, Battoni and others into the stonework of the Wing he incorporated the C17 triangular carved stones of Sir Thomas.
The New Wing he extended by 2 room lengths.
This is virtually how the Castle is today. F610
Alterations and additions to Murthly Castle.
Sir John Steuart of Grandtully (d. 1797).
The 1st floor consisted of an entrance hall. The door on its south side led into the C16 castle, that on the West side into 'Prince Charlie's Tower' and Sir Thomas's North Wing and the North side door opened into the anteroom sometimes called the tapestry room. F610
Alterations and additions to Murthly Castle.
Sir George Steuart of Grandtully (1750-1827)
Sir George added to the North Wing and in 1805 he pulled down a small extension and replaced it with a 3 storey block 3 rooms long and the full width of the existing Castle. F610
Alterations and additions to Murthly Castle.
Sir John Steuart of Grandtully (d. 1797)
He built a 2 storey addition to the East side of the C16 North Wing. This addition was in 3 sections and built in the Adam manner.
An outside double sweep of stone stairs rose to the front door on the 1st floor. The Ground Floor was composed of the bell Hall and Servant's premises and the original front door on the NE became an internal doorway. F610
Decoration of the New Entrance Hall.
The Hall was redecorated in 1822 and again in 1846 of 1847 when 88 small full length portraits of the Knights of St John of Jerusalem and other Orders of Chivalry incorporated into a frieze were added. F610
Alterations and additions to Murthly Castle.
Sir George Steuart of Grandtully (1686-1759)
He extended Sir Thomas's North Wing by 23' to give himself a large bedroom on the 1st floor with others above and the laundry below. Between 1720 and 1725 he added a spiral stair at the North end.
Possibly he built the small addition to the NE corner of Sir Thomas's East wig now the Big Dining room wing. His initials are over the window and the date 1722. F610
Alterations and additions to Murthly Castle.
Sir John Steuart of Grandtully (d. 1797)
Sir John Steuart built a small wing known as the New Wing. Entered on the East side of the anteroom, it formed the 3rd side of a small East facing courtyard and it projected for the length of one room. F610
Building the Gate at the House of Murthly.
Receipt from John Robertson and James Pirrie, Masons for payment for 'putting over the pend of the gate and the two turret rooms on each side'.
1676 GD 121/box 47/257
Proposal to demolish the old house and build a new.
Esitmate for mason, wright and plumber work.
Signed by John Stewart, Builder in Dunkeld. It amounts to #1,129.2.0.
1818 GD 121/box 63/386
Sketch of a Gable End.
Initials of Sir Thomas Steuart of Grandtully appear above the window.
1676 Gd 121/box 68/411
Building the Front of the House of Murthly and the hospital.
Balance of account between Sir George Steuart and Thoams Halliburton for work done 1735-1737.
1750 GD 121/box 50/290
























































