|
Prints and Drawings |
DC 10641 |
|
Annotated site plan of New Lanark Village and Mills |
1979 |
Item Level |
|
|
Photographs and Off-line Digital Images |
A 62068 |
|
Photographic copy of annotated site plan of New Lanark Village and Mills |
1979 |
Item Level |
|
|
Prints and Drawings |
DC 10642 |
|
Comparative plans - analysis of dwelling units including Braxfield Row, Long Row, Caithness Row, Double Row, and New Buildings. |
1979 |
Item Level |
|
|
Photographs and Off-line Digital Images |
A 62069 |
|
Photographic copy of Comparative plans - analysis of dwelling units including Braxfield Row, Long Row, Caithness Row, Double Row, and New Buildings. |
1979 |
Item Level |
|
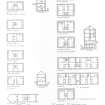 |
On-line Digital Images |
SC 344777 |
|
Comparative plans - analysis of dwelling units including Braxfield Row, Long Row, Caithness Row, Double Row, and New Buildings. |
|
Item Level |
|
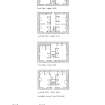 |
On-line Digital Images |
SC 344779 |
|
Comparative plans - analysis of dwelling units including Braxfield Row, Long Row, Caithness Row, Double Row, and New Buildings. |
|
Item Level |
|
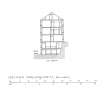 |
On-line Digital Images |
SC 344780 |
|
Comparative plans - analysis of dwelling units including Braxfield Row, Long Row, Caithness Row, Double Row, and New Buildings. |
|
Item Level |
|
|
Photographs and Off-line Digital Images |
B 58885 |
|
New Lanark, general.
Phototgraphic copy of plan of layout.
Ink and pencil on paper. |
1960 |
Item Level |
|
|
Photographs and Off-line Digital Images |
LAD 22/19 |
|
New Lanark, general.
Plan of layout of village and mills.
Titled: 'Proposed renovation of Caithness Row, New Lanark'
|
1960 |
Item Level |
|
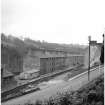 |
On-line Digital Images |
SC 573606 |
Papers of Professor John R Hume, economic and industrial historian, Glasgow, Scotland |
New Lanark, 9-47 Rosedale Street
View from E showing ESE front of number 9 and NNE front of numbers 9-47 with numbers 49-127 in background |
1981 |
Item Level |
|
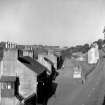 |
On-line Digital Images |
SC 618082 |
Papers of Professor John R Hume, economic and industrial historian, Glasgow, Scotland |
New Lanark, 3 Rosedale Street, Robert Owen's House
View looking WNW showing ESE and NNE fronts of number 3 with Long Row and numbers 5-127 Rosedale Street in background |
1969 |
Item Level |
|
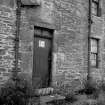 |
On-line Digital Images |
SC 618091 |
Papers of Professor John R Hume, economic and industrial historian, Glasgow, Scotland |
New Lanark, 49-127 Rosedale Street
View from NE showing doorway for numbers 109-117 |
1969 |
Item Level |
|
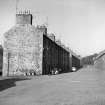 |
On-line Digital Images |
SC 618100 |
Papers of Professor John R Hume, economic and industrial historian, Glasgow, Scotland |
New Lanark, 9-47 Rosedale Street
View from ESE showing NNE and SE fronts of numbers 9-47 with numbers 49-127 in background |
1969 |
Item Level |
|
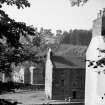 |
On-line Digital Images |
SC 618102 |
Papers of Professor John R Hume, economic and industrial historian, Glasgow, Scotland |
New Lanark, 9-47 Rosedale Street
View from NE showing SE front and part of NNE front of numbers 9-47 Rosedale Street with mill number 1 in background |
1969 |
Item Level |
|
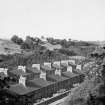 |
On-line Digital Images |
SC 618105 |
Papers of Professor John R Hume, economic and industrial historian, Glasgow, Scotland |
New Lanark, 9-47 Rosedale Street
View from ENE showing roofs of part of Long Row and 9-47 Rosedale Street |
1969 |
Item Level |
|
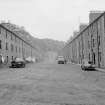 |
On-line Digital Images |
SC 685638 |
Papers of Professor John R Hume, economic and industrial historian, Glasgow, Scotland |
View looking ESE showing part of Long Row on left and Double Row on right |
11/7/1968 |
Item Level |
|
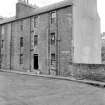 |
On-line Digital Images |
SC 685639 |
Papers of Professor John R Hume, economic and industrial historian, Glasgow, Scotland |
View from N showing NNE front and part of WNW front of 127 Rosedale Street |
11/7/1968 |
Item Level |
|
|
Prints and Drawings |
IGL W811/1 |
Records of Ian Gordon Lindsay and Partners, architects, Edinburgh, Scotland |
Plans and section of house type A for Mr P Smith. |
1973 |
Item Level |
|
|
Prints and Drawings |
IGL W804/1 |
Records of Ian Gordon Lindsay and Partners, architects, Edinburgh, Scotland |
Feasibility study showing site plan for residential area of New Lanark. |
1973 |
Item Level |
|
|
Photographs and Off-line Digital Images |
E 32461 CN |
Records of the Royal Commission on the Ancient and Historical Monuments of Scotland (RCAHMS), Edinbu |
Oblique general view from SE of SW side of Double Row |
12/6/2002 |
Item Level |
|
|
Photographs and Off-line Digital Images |
E 32464 CN |
Records of the Royal Commission on the Ancient and Historical Monuments of Scotland (RCAHMS), Edinbu |
General view from SE along SW side of Wee Row, with SE gable end in foreground (right), and 9-24 Double Row in background (left) |
12/6/2002 |
Item Level |
|
|
Photographs and Off-line Digital Images |
E 32468 CN |
Records of the Royal Commission on the Ancient and Historical Monuments of Scotland (RCAHMS), Edinbu |
View from ENE of NE side of Wee Row, which has been converted into a Youth Hostel |
12/6/2002 |
Item Level |
|
|
Photographs and Off-line Digital Images |
E 32471 |
Records of the Royal Commission on the Ancient and Historical Monuments of Scotland (RCAHMS), Edinbu |
Oblique view from W along SW side of Double Row, with Mill No.1 visible in background (right) |
12/6/2002 |
Item Level |
|
|
Photographs and Off-line Digital Images |
E 32472 CN |
Records of the Royal Commission on the Ancient and Historical Monuments of Scotland (RCAHMS), Edinbu |
Oblique view from W along SW side of Double Row, with Mill No.1 visible in background (right) |
12/6/2002 |
Item Level |
|






