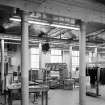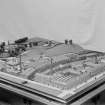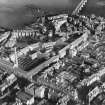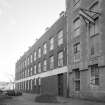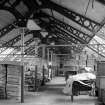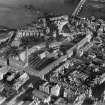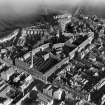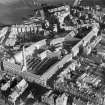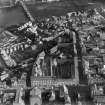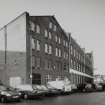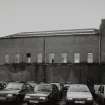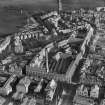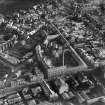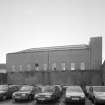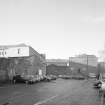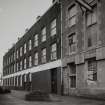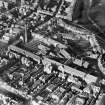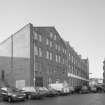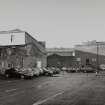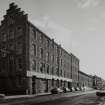Perth, Pullar's Dyeworks, Union Street Block
Dye Works (Period Unassigned), Works (Period Unassigned)
Site Name Perth, Pullar's Dyeworks, Union Street Block
Classification Dye Works (Period Unassigned), Works (Period Unassigned)
Canmore ID 269012
Site Number NO12SW 328.03
NGR NO 11704 23813
Datum OSGB36 - NGR
Permalink http://canmore.org.uk/site/269012
- Council Perth And Kinross
- Parish Perth
- Former Region Tayside
- Former District Perth And Kinross
- Former County Perthshire
NO12SW 328.03 11704 23813
Now demolished.
Archaeological Evaluation (20 May 2002 - 18 June 2004)
SUAT Ltd was commission by Mansell Partnership Homes Ltd. to undertake archaeological investigation at the former Pullars/Presto site at Kinnoull Street/Unioin Street, Perth. The site was considered to be archaeologically sensitive due to its location adjacent to the Dominican Friary. Previous evaluations and excavations carried out by SUAT in the immediate vicinity and partly on this site have shown that the area has good archaeological potential. The investigation was carried out in two parts. Part 1 took place during the period 20-30th May 2002 and consisted of an archaeological watching brief on engineers' ground investigation test pits and the excavation of an archaeological evaluation trench. Part 2 took place during the periods 26th April and 18th June 2004 and comprised a watching brief on the groundworks for the new build.

























