|
Photographs and Off-line Digital Images |
LA 2557 CS |
|
New Lanark, Caithness Row.
General view from West. |
1978 |
Item Level |
|
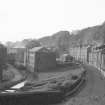 |
On-line Digital Images |
SC 646155 |
Papers of Professor John R Hume, economic and industrial historian, Glasgow, Scotland |
View from SE showing from left part of School, Institute, New Buildings and terraced houses |
1965 |
Item Level |
|
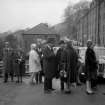 |
On-line Digital Images |
SC 681212 |
Papers of Professor John R Hume, economic and industrial historian, Glasgow, Scotland |
View from SE showing opening of refurbished Caithness Row by Kenneth Dale Owen with New Buildings in background |
1966 |
Item Level |
|
|
Photographs and Off-line Digital Images |
E 32591 |
Records of the Royal Commission on the Ancient and Historical Monuments of Scotland (RCAHMS), Edinbu |
View from N of N end of Counting House, and E side of Caithness Row |
12/6/2002 |
Item Level |
|
|
Photographs and Off-line Digital Images |
E 32604 CN |
Records of the Royal Commission on the Ancient and Historical Monuments of Scotland (RCAHMS), Edinbu |
View from WNW of W side of Caithness Row |
13/6/2002 |
Item Level |
|
|
Photographs and Off-line Digital Images |
E 32607 |
Records of the Royal Commission on the Ancient and Historical Monuments of Scotland (RCAHMS), Edinbu |
View from SE of E side of Caithness Row with Nursery Buildings in the background |
13/6/2002 |
Item Level |
|
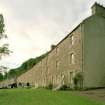 |
On-line Digital Images |
SC 755057 |
|
NEW LANARK: 9-16 Caithness Row |
6/2002 |
Item Level |
|
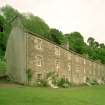 |
On-line Digital Images |
SC 755059 |
|
NEW LANARK: 9-16 Caithness Row |
6/2002 |
Item Level |
|
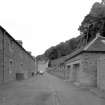 |
On-line Digital Images |
SC 755062 |
|
NEW LANARK: 9-16 Caithness Row |
6/2002 |
Item Level |
|
|
Photographs and Off-line Digital Images |
E 32602 CN |
Records of the Royal Commission on the Ancient and Historical Monuments of Scotland (RCAHMS), Edinbu |
General view from NW of W side of both blocks of Caithess Row |
12/6/2002 |
Item Level |
|
![Scanned image of IGL W610/24/10 [negative number to be supplied].](//i.rcahms.gov.uk/canmore/s/SC00842553.jpg) |
On-line Digital Images |
SC 842553 |
Records of Ian Gordon Lindsay and Partners, architects, Edinburgh, Scotland |
Scanned image of IGL W610/24/10 [negative number to be supplied]. |
1965 |
Item Level |
|
|
Prints and Drawings |
DC 10641 (D) |
|
Annotated site plan of New Lanark Village and Mills |
1979 |
Item Level |
|
|
Photographs and Off-line Digital Images |
SC 2706069 |
|
New Lanark, Caithness Row.
General view from West. |
1978 |
Item Level |
|
|
Prints and Drawings |
IGL W610/19 |
Records of Ian Gordon Lindsay and Partners, architects, Edinburgh, Scotland |
Renovation of Caithness Row.
Plans, elevations and sections of Block B. Plans, sections and elevations of Blocks A and B including details of electrics and drainage. Details of conversion of wash house into garages, roof and bin stores formed in existing retaining wall. Plans of Block B as existing. Section through basement. Plans and details of new drainage including manholes. |
c. 1964 |
Batch Level |
|
|
Prints and Drawings |
IGL W610/20 |
Records of Ian Gordon Lindsay and Partners, architects, Edinburgh, Scotland |
Plans, sections and elevations as proposed for Blocks A and B including details of drainage, wash house and WC's. |
1934 |
Batch Level |
|
|
Prints and Drawings |
IGL W610/23 |
Records of Ian Gordon Lindsay and Partners, architects, Edinburgh, Scotland |
Caithness Row.
Survey plans, sections and elevations. Sketch plans of Block B. Floor plans, sections and elevations of Blocks A and B. |
1964 |
Batch Level |
|
|
Prints and Drawings |
IGL W610/24 |
Records of Ian Gordon Lindsay and Partners, architects, Edinburgh, Scotland |
Caithness Row.
Plans and sections including details of electrical layout. Details of kitchen fitments, common stairs, stair, path, entrance steps, fresh air duct, timber stairs and joinery. Plans showing Blocks A and B as existing. Typical vertical layout and details of duct at bathrooms. |
1965 |
Batch Level |
|
|
All Other |
551 1/4/9/484 |
Records of the Royal Commission on the Ancient and Historical Monuments of Scotland (RCAHMS), Edinbu |
9-16 Caithness Row, New Lanark |
13/6/2002 |
Sub-Group Level |
|