|
Prints and Drawings |
DC 10641 |
|
Annotated site plan of New Lanark Village and Mills |
1979 |
Item Level |
|
|
Photographs and Off-line Digital Images |
A 62068 |
|
Photographic copy of annotated site plan of New Lanark Village and Mills |
1979 |
Item Level |
|
|
Prints and Drawings |
DC 10642 |
|
Comparative plans - analysis of dwelling units including Braxfield Row, Long Row, Caithness Row, Double Row, and New Buildings. |
1979 |
Item Level |
|
|
Photographs and Off-line Digital Images |
A 62069 |
|
Photographic copy of Comparative plans - analysis of dwelling units including Braxfield Row, Long Row, Caithness Row, Double Row, and New Buildings. |
1979 |
Item Level |
|
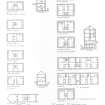 |
On-line Digital Images |
SC 344777 |
|
Comparative plans - analysis of dwelling units including Braxfield Row, Long Row, Caithness Row, Double Row, and New Buildings. |
|
Item Level |
|
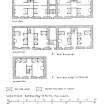 |
On-line Digital Images |
SC 344778 |
|
Comparative plans - analysis of dwelling units including Braxfield Row, Long Row, Caithness Row, Double Row, and New Buildings. |
|
Item Level |
|
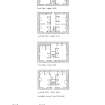 |
On-line Digital Images |
SC 344779 |
|
Comparative plans - analysis of dwelling units including Braxfield Row, Long Row, Caithness Row, Double Row, and New Buildings. |
|
Item Level |
|
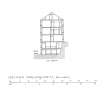 |
On-line Digital Images |
SC 344780 |
|
Comparative plans - analysis of dwelling units including Braxfield Row, Long Row, Caithness Row, Double Row, and New Buildings. |
|
Item Level |
|
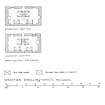 |
On-line Digital Images |
SC 344781 |
|
Comparative plans - analysis of dwelling units including Braxfield Row, Long Row, Caithness Row, Double Row, and New Buildings. |
|
Item Level |
|
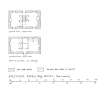 |
On-line Digital Images |
SC 344782 |
|
Comparative plans - analysis of dwelling units including Braxfield Row, Long Row, Caithness Row, Double Row, and New Buildings. |
|
Item Level |
|
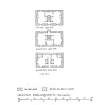 |
On-line Digital Images |
SC 344783 |
|
Comparative plans - analysis of dwelling units including Braxfield Row, Long Row, Caithness Row, Double Row, and New Buildings. |
|
Item Level |
|
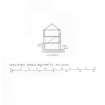 |
On-line Digital Images |
SC 344787 |
|
Comparative plans - analysis of dwelling units including Braxfield Row, Long Row, Caithness Row, Double Row, and New Buildings. |
|
Item Level |
|
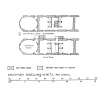 |
On-line Digital Images |
SC 344794 |
|
Comparative plans - analysis of dwelling units including Braxfield Row, Long Row, Caithness Row, Double Row, and New Buildings. |
|
Item Level |
|
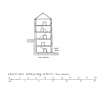 |
On-line Digital Images |
SC 344797 |
|
Comparative plans - analysis of dwelling units including Braxfield Row, Long Row, Caithness Row, Double Row, and New Buildings. |
|
Item Level |
|
|
Photographs and Off-line Digital Images |
LA 222 |
Records of the Scottish National Buildings Record, Edinburgh, Scotland |
General view of New Lanark from the South bank of the Clyde showing Long Row, Braxfield Row and Mantilla Row, as well as un-roofed and propped shell of Mill No 1 to far right of view. |
10/1961 |
Item Level |
|
|
Photographs and Off-line Digital Images |
LA 2192 |
|
View of Braxfield Row from North |
12/1975 |
Item Level |
|
|
Photographs and Off-line Digital Images |
LA 2193 |
|
View of Braxfield Row from South East |
12/1975 |
Item Level |
|
|
Photographs and Off-line Digital Images |
LA 2195 |
|
View of Southern section of Braxfield Row from North |
12/1975 |
Item Level |
|
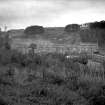 |
On-line Digital Images |
SC 543309 |
Records of the Scottish National Buildings Record, Edinburgh, Scotland |
General view of New Lanark from the South bank of the Clyde showing Long Row, Braxfield Row and Mantilla Row, as well as un-roofed and propped shell of Mill No 1 to far right of view. |
10/1961 |
Item Level |
|
|
Prints and Drawings |
LAD 22/31 |
|
New Lanark, Braxfield Row.
Floor plans.
Titled: 'Specimen Floor Plans, Tenement Block, Braxfield row, New Lanark' |
9/11/1975 |
Item Level |
|
|
Photographs and Off-line Digital Images |
DC 2027 |
|
New Lanark, Braxfield Row.
Floor plans, levels 1-5. |
25/4/1975 |
Item Level |
|
|
Photographs and Off-line Digital Images |
DC 2028 |
|
New Lanark, Braxfield Row.
Floor plans, levels 1-4. |
25/4/1975 |
Item Level |
|
|
Photographs and Off-line Digital Images |
DC 2029 |
|
New Lanark, Braxfield Row.
Floor plans, levels 1-4. |
3/1975 |
Item Level |
|
|
Photographs and Off-line Digital Images |
DC 2030 |
|
New Lanark, Braxfield Row.
Cross-section and floor plans, levels 1-5. |
3/1975 |
Item Level |
|