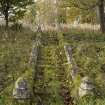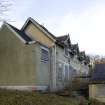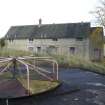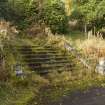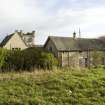Pricing Change
New pricing for orders of material from this site will come into place shortly. Charges for supply of digital images, digitisation on demand, prints and licensing will be altered.
Upcoming Maintenance
Please be advised that this website will undergo scheduled maintenance on the following dates:
Thursday, 9 January: 11:00 AM - 3:00 PM
Thursday, 23 January: 11:00 AM - 3:00 PM
Thursday, 30 January: 11:00 AM - 3:00 PM
During these times, some functionality such as image purchasing may be temporarily unavailable. We apologise for any inconvenience this may cause.
Kilmacolm, Balrossie School, Ancillary Building
Outbuilding (19th Century)
Site Name Kilmacolm, Balrossie School, Ancillary Building
Classification Outbuilding (19th Century)
Canmore ID 267767
Site Number NS36NW 74.03
NGR NS 34224 69215
Datum OSGB36 - NGR
Permalink http://canmore.org.uk/site/267767
- Council Inverclyde
- Parish Kilmacolm
- Former Region Strathclyde
- Former District Inverclyde
- Former County Renfrewshire
NS36NW 74.03 34224 69215
Scottish Renaissance orphanage with gothic details. ANCILLARY BUILDING: to W of main building. 2-storey, 4-bay ancillary block with dormers to E elevation. Rendered brick with painted brick dressings.
Built as an orphanage by the Sailors´ Orphans Society of Scotland. This was the first orphanage to be built by the society, and previous to its completion the society had housed its orphans in rented accommodation. Money for the building was donated by ´several donors´, including one anonymous benefactor who gave £3500: the deliberately obscure inscriptions on the Girls´ Villa and garden building are probably the monogram of this person. The architect of the building is given in the Glasgow Advertiser article as H and D Barclay, but as Hugh Barclay died in 1892, this is probably the sole work of his younger brother David. The Barclay brothers specialised in school design, and were responsible for a large number of schools in and around Glasgow, including Glasgow Academy; their most prominent building, however, was Greenock Municipal Buildings.
The orphanage was designed to house 82 boys and 32 girls. The principle building contained accommodation for 50 boys in the left wing and 32 boys in the right wing, each wing forming a separate house with its own dormitories, dining room, playshed and other accommodation. The central tower contained administrative offices, with stores on the ground floor and a water tank at the top. The large gabled section that runs through the centre of the block contained a large hall for assemblies, services, teaching, and other similar activities. Girls were housed separately in the villa to the North of the main building.
The exact purpose of the ornamental square building in the garden is unknown. It appears from the stonework that the roof of this building has been raised at some point. (Historic Environment Scotland List Entry)
The site is understood to have been purchased by Glasgow Corporation in 1962 and converted for use as a residential care home (The Herald) for children.











