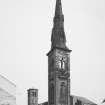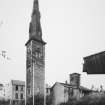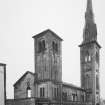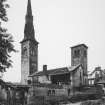Dumfries, Shakespeare Street, St Andrew's Rc Pro-cathedral, Steeple Tower
Church (19th Century), Steeple (19th Century)
Site Name Dumfries, Shakespeare Street, St Andrew's Rc Pro-cathedral, Steeple Tower
Classification Church (19th Century), Steeple (19th Century)
Canmore ID 267498
Site Number NX97NE 340.01
NGR NX 97459 76086
Datum OSGB36 - NGR
Permalink http://canmore.org.uk/site/267498
- Council Dumfries And Galloway
- Parish Dumfries
- Former Region Dumfries And Galloway
- Former District Nithsdale
- Former County Dumfries-shire
2 broadly similar Romanesque towers, now free-standing, remains of pro-cathedral burnt 1961. Both towers are square-plan, W-facing and with round-arched doors, openings and recessed panels, clasping pilaster strips, louvred bipartite belfry in each top stage; some arcaded corbel tables. Red ashlar, exposed rubble where church formerly adjoined.
North tower: "designed by the Honourable Marmaduke C Maxwell of Terregles" (MacDowall); built 1843, together with (demolished) school; 4 stages, pair tall round-arched panels in 3rd stage. Shallow-pitched and slated pyramidal capping suggests original intention to add spire.
South tower: by John H Bell (? of Dumfries), and built by 1858 when lucarned tall Gothic broach spire (135' high excluding 12' cross finial) was added by Alexander Fraser of Dumfries. Tower has 3 tall stages; modern sculpture of St Andrew on E face. Some fragments of church walling also survive.
Original building 1811. Transepts and domed aisle added 1871-2; interior decorated with "arabesque designs", 1879. Marmaduke C Maxwell is not otherwise known as a gentleman architect, and the N tower is unlikely to be entirely his design. (Historic Scotland)














