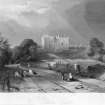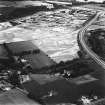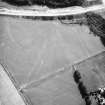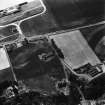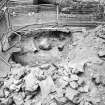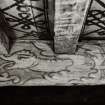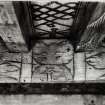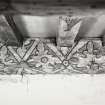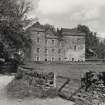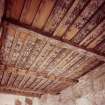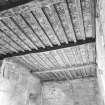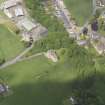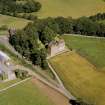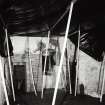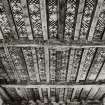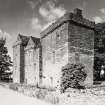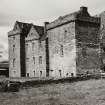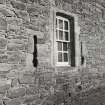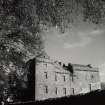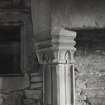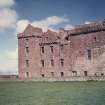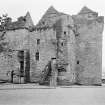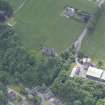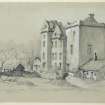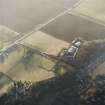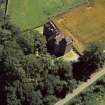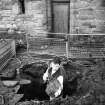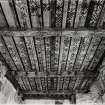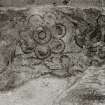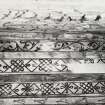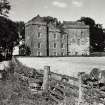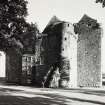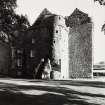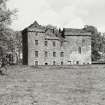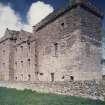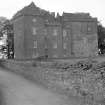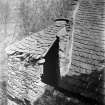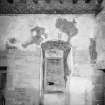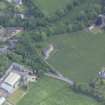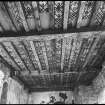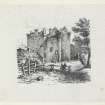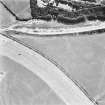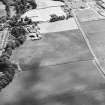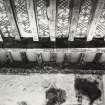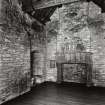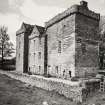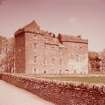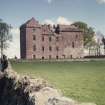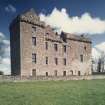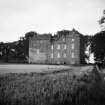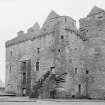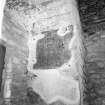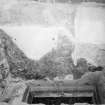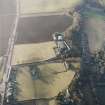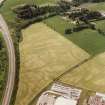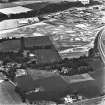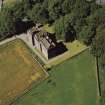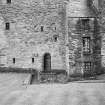Ruthvenfield, Castle Brae, Huntingtower Castle
Castle (Medieval), Country House (Medieval), Tower House(S) (Medieval)
Site Name Ruthvenfield, Castle Brae, Huntingtower Castle
Classification Castle (Medieval), Country House (Medieval), Tower House(S) (Medieval)
Alternative Name(s) Place Of Ruthven; Ruthven Castle
Canmore ID 26717
Site Number NO02NE 1
NGR NO 08260 25129
Datum OSGB36 - NGR
Permalink http://canmore.org.uk/site/26717
First 100 images shown. See the Collections panel (below) for a link to all digital images.
- Council Perth And Kinross
- Parish Tibbermore
- Former Region Tayside
- Former District Perth And Kinross
- Former County Perthshire
Huntingtower Castle: two tower-houses linked by 1-bay addition in 17th century. E tower: early 15th century, remodelled in late 15th or 16th century, 3-storey and garret with corbelled wall work. Painted ceiling and remains of plasterwork c. 1540 at 1st floor, good fireplace, aumrie etc. at 2nd. W tower: late 15th or early 16th century with jamb 3-storey and garret with corbelled wall-walk, dovecot in garret of jamb, remains of mural painting at 1st floor. Extensive old walled garden (NO02NE 1.01) on E and roof scar of hall block on N side of W tower.
Originally the Place of Ruthven and home of that family; scene of the Raid of Ruthven, 1582. The 3rd Earl of Gowrie was killed in the Gowrie Conspiracy of 1600, the estate passing to the crown and being re-named Huntingtower. Became the property of Wm. Murray, 1st Earl of Dysart, in 1643; sold to 2nd Earl of Tullibardine in 1663 and thence to Duke of Atholl. Tower house 1760 and calico printers' dormitory thereafter. Placed in Guardianship 1912.
SDD/HBM List, March 1967.
NO 082 251. A watching brief was carried out by Scotia Archaeology Limited during the re-excavation of a drainage sump outside the entrance to the E wing of the castle. The existing sump, which was 0.5m deep, was emptied of its infill and its depth extended by a further 0.5m through deposits disturbed during recent years. Nothing of archaeological interest was uncovered.
Sponsor: Historic Scotland.
D Reed 1993.
Watching brief NO 0826 2512 A watching brief was undertaken in May 2005 during the uplifting of cobbles in the narrow gap between the 15thcentury E and W towers which has been incorporated into the general structure of the castle (NO02NE 1.00) and is now described as the 'link block'. Intrusive works were confined to areas already affected by the 1912 and 1960 structural alterations to the castle.
The shallow excavation into the bedding deposits below the cobbled floor revealed no earlier levels. Observations of the level of the chamfered stones in the doorway into the W tower suggested that the old floor level in the link block had been reduced by 400mm, in which case all old surfaces would have been destroyed by the 1912 works. The 1960s work did little damage, except for pipe insertions and the removal of the N part of the cobbled floor. No finds or features of archaeological significance were revealed.
Archive to be deposited in NMRS.
Sponsor: HS.
D Stewart 2005.
For adjacent Huntingtower House, see NO02NE 134.
NO02NE 1.01 08265 25056 Walled Garden
Ministry of Works Guardianship Monument
See MoPBW official guidebook.
Publication Account (1987)
Huntingtower comprises two medieval tower-houses standing close together on an east-west line and linked by a single volume of late 17th century date. The towers were originally connected by a curtain wall on the line of the south wall of the eastern tower. On the north side the courtyard buildings have disappeared but as late as 1790 the ruins of a great hall were still visible. This was a single-storey building with large windows and a 16th century style fireplace at the north end. This range abutted the north wall of the western tower and terminated at the north end in a two-storey building.
The oldest part of Huntingtower is the eastern tower. In its present form it dates from the late 15th or early 16th century and is remodelled from an early 15th century structure. The original hall was on the first floor of the eastern tower. It was remodelled when the underlying vault was introduced and again in the 17th century. These successive alterations resulted in the preservation of a painted wooden ceiling from about 1540. This may be the earliest tempera-painted ceiling surviving in a Scottish dwelling. The ceilings in the main are decorated with a knotwork pattern in black on a white ground. One shows a tendril and leaf pattern. The joists between these panels are decorated in three simple patterns in: black and white on yellow; black and white on red; and white on black. The main beams are more ornamental with leaf-work, fruit, scrolls and zoomorphic patterns. The painted decoration on the wall plaster is probably slightly earlier but less complete.
The western tower of three storeys and an attic is of similar height and width to the eastern tower but is much longer in total volume as it has its long axis running north and south. There are traces of mural painting on the plaster of the first-floor room. There has been more alteration to this tower with enlarged windows and fireplace insertions. This possibly dates from the period when the buildings were linked.
The linked fortified houses of Huntingtower make an impressive building. The original organisation of the site when the towers were independently occupied is still unclear. Perhaps if the outer defensive works, the garden, and the orchard had survived they might have shed more light on this aspect of medieval life.
Information from ‘Exploring Scotland’s Heritage: Fife and Tayside’, (1987).
Watching Brief (3 May 2005 - 5 May 2005)
NO 0826 2512 A watching brief was undertaken in May 2005 during the uplifting of cobbles in the narrow gap between the 15th-century E and W towers which has been incorporated into the general structure of the castle (NO02NE 1.00) and is now described as the ‘link block’. Intrusive works were confined to areas already affected by the 1912 and 1960 structural alterations to the castle.
The shallow excavation into the bedding deposits below the cobbled floor revealed no earlier levels. Observations of the level of the chamfered stones in the doorway into the W tower suggested that the old floor level in the link block had been reduced by 400mm, in which case all old surfaces would have been destroyed by the 1912 works. The 1960s work did little damage, except for pipe insertions and the removal of the N part of the cobbled floor. No finds or features of archaeological significance were revealed.
Watching Brief (28 January 2010)
NO 0825 2512 A watching brief was undertaken on 28
January 2010 during the replacement of rotten flooring in
the S doorway to the W tower of Huntingtower Castle. The
floor was recorded both prior to and after the removal of the
floorboards. A reduced late 15th- to early 16th-century wall
was uncovered on the same line as the S wall of the W Tower.
The current S door was originally a 17th-century window that
was converted into a doorway at a later date.
Archive: RCAHMS (intended)
Funder: Historic Scotland
Information from OASIS ID: kirkdale1-279384 (P Fox) 2010











































































































