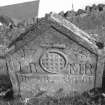Following the launch of trove.scot in February 2025 we are now planning the retiral of some of our webservices. Canmore will be switched off on 24th June 2025. Information about the closure can be found on the HES website: Retiral of HES web services | Historic Environment Scotland
Forgandenny Parish Church
Burial Vault (16th Century), Church (Medieval), Font (Period Unknown)
Site Name Forgandenny Parish Church
Classification Burial Vault (16th Century), Church (Medieval), Font (Period Unknown)
Alternative Name(s) Forgrund Church; Ruthven Vault
Canmore ID 26536
Site Number NO01NE 1
NGR NO 08768 18361
Datum OSGB36 - NGR
Permalink http://canmore.org.uk/site/26536
- Council Perth And Kinross
- Parish Forgandenny
- Former Region Tayside
- Former District Perth And Kinross
- Former County Perthshire
NO01NE 1.00 08768 18361
NO01NE 1.01 08760 18345 Burial-ground
(NO 0877 1836) Church (NAT)
OS 6" map, (1959)
The small fragment of ancient work left at Forgandenny, a few miles S of Perth, along with the more important remains in the district, point to the importance of Strathearn in early times. That this has been originally a Norman church there can be no doubt, and it is suggestive and interesting to find such work here and at Dunning, each about 2 miles distant from Forteviot, the residence of early Pictish kings. The building is still in use as the parish church, but has been greatly altered at various times and now it is only in some bits of detail that its antiquity can be detected. It measures on the inside 70 ft 7 ins (21.5m) long by 21 ft 7 ins (6.4m) wide.
The E wall is in the main of Norman masonry. It has a splayed base, which returns at each corner but is soon lost in the rapid rising of the ground towards the W. From the E end, the ground slopes downwards to a wooded dell which skirts the churchyard on that side. Two widely-splayed narrow windows are shown on the plan in the E wall, but only the built centre mullion or pier now exists. It is of fine masonry in four courses 2 ft 10 ins (0.9m) high and is set at a height to the sill of about 8 or 9 ft (2.4 or 2.7m) above the floor. These windows have been built up, and all traces of them were lost till an examination of the wall revealed their existence.
Two or three windows in the side walls, with double splays on the exterior, probably belong to the 15th century. They are square-headed, and have been greatly knocked-about. In the N wall there is a peculiar narrow door about 2 ft 3 ins (0.7m) wide, splayed on the exterior and lintelled like the windows just mentioned.
The doorway to the church, which is now built up, was in the S side near the W end. It appears to have been of Noman work, and a small piece of its enrichment still remains consisting of the trigonal moulding with a double notch enrichment, frequently found in the outer member of Norman arches. At some later time a porch has been added, when probably the Norman door was dismembered and this fragment built into the wall.
Sometime after the Reformation, a laird's seat (belonging to the Oliphants of Condie) was projected into the church on a high level; the congregation gained access under it. This seat was done away with by giving the Oliphants the porch, which they converted into a burial-vault, enlarging it at the same time and making their seat over it with an opening into the church.
The Ruthven vault, situated further E, is probably a structure of the 16th or 17th century. Some closed-up windows have features of that period, and the seat belonging to Freeland House is situated over it.
The foundations of a building were recently discovered on the N side of the church, exactly opposite this vault, suggesting the idea that the simple Norman building had been converted into a cross church.
The bowl of the font still remains. It is octagonal, but not equal sided, and is somewhat broken. It measures 2 ft 1 1/2 ins (0.64m) over all by about 15 ins (0.38m) high.
D MacGibbon and T Ross 1896-7.
Forgandenny (Dunkeld, Fife and Strathearn). The church of Forgrund, later known as Forgandenny to distinguish it from Forgan, was a mensal church of the bishopric of Dunkeld by 1247, while the vicarage was a prebend of Dunkeld Cathedral by 1430. Both parsonage and vicarage remained thus annexed, a vicar pensioner serving the cure.
I B Cowan 1967.
Forgandenny parish church stands on a small knoll, bordered to the N and E by a wooded burn gully. The church is still is use.
Visited by RCAHMS (JRS, IF), 27 October 1995.






































































