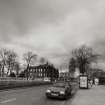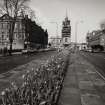Following the launch of trove.scot in February 2025 we are now planning the retiral of some of our webservices. Canmore will be switched off on 24th June 2025. Information about the closure can be found on the HES website: Retiral of HES web services | Historic Environment Scotland
Renfrew 4 - 24 High Street
Club (Period Unassigned), Flats (20th Century), Shop(S) (20th Century)
Site Name Renfrew 4 - 24 High Street
Classification Club (Period Unassigned), Flats (20th Century), Shop(S) (20th Century)
Alternative Name(s) Renfrew Equitable Cooperative Society; India Tyres Social Club
Canmore ID 264079
Site Number NS56NW 444
NGR NS 50798 67606
Datum OSGB36 - NGR
Permalink http://canmore.org.uk/site/264079
- Council Renfrewshire
- Parish Renfrew (Renfrew)
- Former Region Strathclyde
- Former District Renfrew
- Former County Renfrewshire
Renfrew Equitable Cooperative Society. 3-storey red sandstone ashlar on L plan with classical details. Original windows 6-pane upper sashes, 2-pane lower, some replaced with inappropriate modern aluminium-framed windows. Slate roof NORTH ELEVATION Treated as 2-blocks, left one near-symmetrical. Canted 4 bays have round-headed mullioned and transomed windows at second, bipartites at first, end of these bays clasped by giant order pilasters, with broken pediments rising through pediment. Flanked by angle windows at first and second than canted oriel with round-headed pediment. To left similar corner oriel with pyramidal, to right single bay, both with wide doors and fanlights at ground. Raised roof with octagonal louvred ventila to right block. Similar to left arranged single window and canted oriel - single window and bipartite with flanking pilasters and double-pedimented chimney-gabled head and double window and corner oriel.
EAST ELEVATION: details similar to N elevation, but with small barred
windows at ground. 8 bay, from left 4 bays with architraves embracing first and second floor windows, aprons below, moulded cills. Second floor windows keystoned, with alternate segmental and triangular pediments below cornice; 2 bays with flanking giant order pilasters, frieze above ground floor on broad corbels, segmental pedimented spanning both windows with open pediment above; single bay to right
as left bays and oriel turning corner to N elevation.
WEST ELEVATION: corner oriel to left, bipartite to right, treated as on north elevation, but with flanking panelled chimney stacks. Ground floor obscured by adjoining single-storey building. (Historic Scotland)










