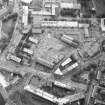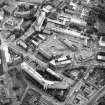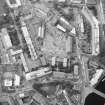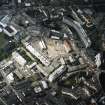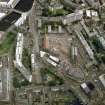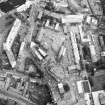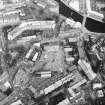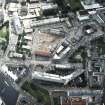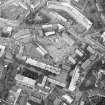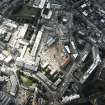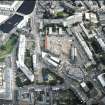Edinburgh, Leith, Giles Street
No Class (Event) (Period Unassigned)
Site Name Edinburgh, Leith, Giles Street
Classification No Class (Event) (Period Unassigned)
Canmore ID 263766
Site Number NT27NE 1547
NGR NT 2695 7622
Datum OSGB36 - NGR
Permalink http://canmore.org.uk/site/263766
- Council Edinburgh, City Of
- Parish Edinburgh (Edinburgh, City Of)
- Former Region Lothian
- Former District City Of Edinburgh
- Former County Midlothian
NT27NE 1547 2695 7622
NT 2695 7622 An area of stone rubble wall was identified and recorded in November 2003 in the Scotmat building, dating to the 1850s. Written and photographic records were made, in addition to a measured survey of the stone walls and the features within them.
Archive to be deposited in the NMRS.
Sponsor: Barratt East Scotland.
D Sproat 2003
91-96 Giles Street NT 269 762 A programme of historic building recording was required between November 2003 and March 2004 prior to demolition (DES 2003, 69). An additional gable end was recorded when it was exposed after the demolition of the standing buildings.
Archive to be deposited in the NMRS.
Sponsor: Barratt East Scotland.
D Sproat 2004
NT 2695 7622 The area bounded by Giles Street and The Vaults was redeveloped for housing. Following an evaluation (DES 2003, 69), the site was fully excavated between May and August 2004. A stratified post-medieval sequence was excavated in three parts of the site, providing evidence for the development of the area for housing, warehousing and industry from the 16th century to the present day.
93-96 Giles Street. Archaeological deposits were preserved beneath the floor of a 19th-century warehouse. Among the earliest features was a trackway aligned N-S, surviving as a broad linear hollow. The trackway had gone out of use by the 16th or 17th century and was cut by pits, some of which were associated with metalworking. A building with a series of wooden, mortared and cobbled floors was constructed in the early 18th century, adjoining another building with a deep basement accessed by a shaft. In an open area to the rear of the building was a large stone-built well.
St Andrew Street. The old street frontage at the NE side of the site (now part of Giles Street) had been removed when the street was re-aligned in the 1960s. To the rear, the ground level had been severely truncated, but a sequence of cellars of 17th-century and later date survived. One cellar had a vaulted roof; a small room within another cellar contained a flue for an oven.
Smeaton's Close and Riddell's Close. A late medieval ditch defined the boundary between two properties running back from St Andrew Street; pits dug on both sides respected the ditch and may have been contemporary. Both properties were built up from the 16th or 17th century onwards. To the SE, 18th- and 19th-century maps show buildings facing onto an alley called Smeaton's Close: the frontage of these buildings had been removed by the construction of a warehouse at the turn of the 20th century, but the surviving remains showed three phases of construction. The earliest phase appears to be of 16th- or 17th-century date, and included clay-bonded walls, culverts and small hearth structures. Organic floor deposits and an inverted stone trough may reflect use as stables. A building with mortared walls was then added to the NE. Finally, probably in the mid-17th century, the whole row was demolished and redeveloped, with a row of buildings with crude brick or cobbled floors.
To the NW of the medieval ditch, buildings faced onto a yard called Riddell's Close. A circular stone-built structure with a cobbled floor 2.3m below ground, accessed by a long archway, is among the earliest buildings in this area, probably constructed in the 17th century. Its function remains unclear. Roughly paved areas, culverts, pits and midden deposits at the SW end of the Close may have been contemporary with its use. As with Smeaton's Close, this area was also extensively redeveloped in the 18th century: the circular sunken structure was demolished and backfilled, and a row of buildings was constructed facing NW onto a yard, which appear on the 1st edition OS map. To the NE, to the rear of (demolished) buildings facing onto St Andrew Street, was an enclosed yard with a mortar floor and a small cellar or coal store to one side.
Finds include a substantial post-medieval pottery assemblage and small quantities of late medieval pottery; clay pipes; bottle and window glass; metalwork; coins, mostly Georgian or later; brick, tile and stone building materials as well as samples of mortar and plaster.
Reports to be lodged with Edinburgh SMR and the NMRS.
Sponsor: Barratt East Scotland.
P Masser 2004
Measured Survey (November 2003)
NT 2695 7622 An area of stone rubble wall was identified and recorded in November 2003 in the Scotmat building, dating to the 1850s. Written and photographic records were made, in addition to a measured survey of the stone walls and the features within them.
Archive to be deposited in the NMRS.
Sponsor: Barratt East Scotland.
D Sproat 2003
Standing Building Recording (November 2003 - March 2004)
91-96 Giles Street NT 269 762 A programme of historic building recording was required between November 2003 and March 2004 prior to demolition (DES 2003, 69). An additional gable end was recorded when it was exposed after the demolition of the standing buildings.
Archive to be deposited in the NMRS.
Sponsor: Barratt East Scotland.
D Sproat 2004
Excavation (May 2004 - August 2004)
NT 2695 7622 The area bounded by Giles Street and The Vaults was redeveloped for housing. Following an evaluation (DES 2003, 69), the site was fully excavated between May and August 2004. A stratified post-medieval sequence was excavated in three parts of the site, providing evidence for the development of the area for housing, warehousing and industry from the 16th century to the present day.
93-96 Giles Street. Archaeological deposits were preserved beneath the floor of a 19th-century warehouse. Among the earliest features was a trackway aligned N-S, surviving as a broad linear hollow. The trackway had gone out of use by the 16th or 17th century and was cut by pits, some of which were associated with metalworking. A building with a series of wooden, mortared and cobbled floors was constructed in the early 18th century, adjoining another building with a deep basement accessed by a shaft. In an open area to the rear of the building was a large stone-built well.
St Andrew Street. The old street frontage at the NE side of the site (now part of Giles Street) had been removed when the street was re-aligned in the 1960s. To the rear, the ground level had been severely truncated, but a sequence of cellars of 17th-century and later date survived. One cellar had a vaulted roof; a small room within another cellar contained a flue for an oven.
Smeaton's Close and Riddell's Close. A late medieval ditch defined the boundary between two properties running back from St Andrew Street; pits dug on both sides respected the ditch and may have been contemporary. Both properties were built up from the 16th or 17th century onwards. To the SE, 18th- and 19th-century maps show buildings facing onto an alley called Smeaton's Close: the frontage of these buildings had been removed by the construction of a warehouse at the turn of the 20th century, but the surviving remains showed three phases of construction. The earliest phase appears to be of 16th- or 17th-century date, and included clay-bonded walls, culverts and small hearth structures. Organic floor deposits and an inverted stone trough may reflect use as stables. A building with mortared walls was then added to the NE. Finally, probably in the mid-17th century, the whole row was demolished and redeveloped, with a row of buildings with crude brick or cobbled floors.
To the NW of the medieval ditch, buildings faced onto a yard called Riddell's Close. A circular stone-built structure with a cobbled floor 2.3m below ground, accessed by a long archway, is among the earliest buildings in this area, probably constructed in the 17th century. Its function remains unclear. Roughly paved areas, culverts, pits and midden deposits at the SW end of the Close may have been contemporary with its use. As with Smeaton's Close, this area was also extensively redeveloped in the 18th century: the circular sunken structure was demolished and backfilled, and a row of buildings was constructed facing NW onto a yard, which appear on the 1st edition OS map. To the NE, to the rear of (demolished) buildings facing onto St Andrew Street, was an enclosed yard with a mortar floor and a small cellar or coal store to one side.
Finds include a substantial post-medieval pottery assemblage and small quantities of late medieval pottery; clay pipes; bottle and window glass; metalwork; coins, mostly Georgian or later; brick, tile and stone building materials as well as samples of mortar and plaster.
Reports to be lodged with Edinburgh SMR and the NMRS.
Sponsor: Barratt East Scotland.
P Masser 2004
















