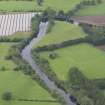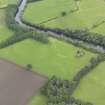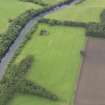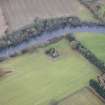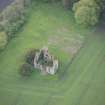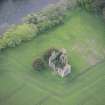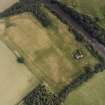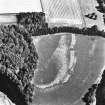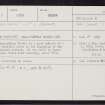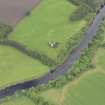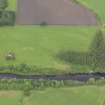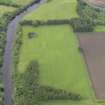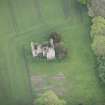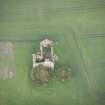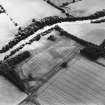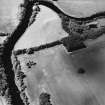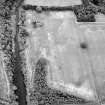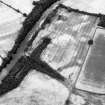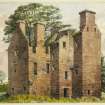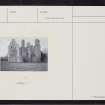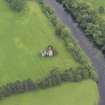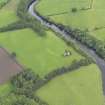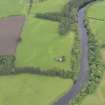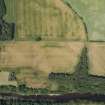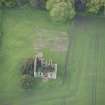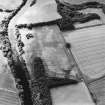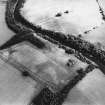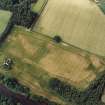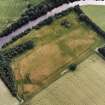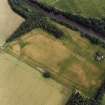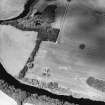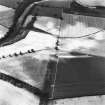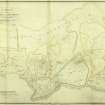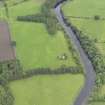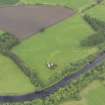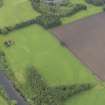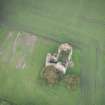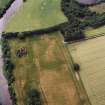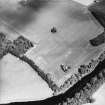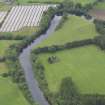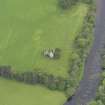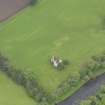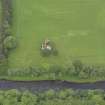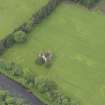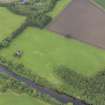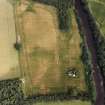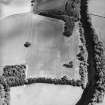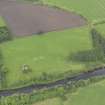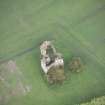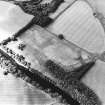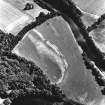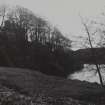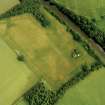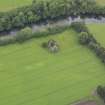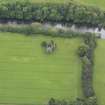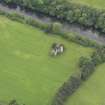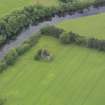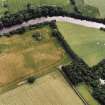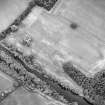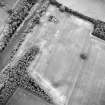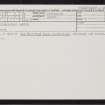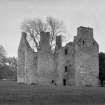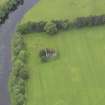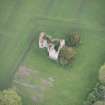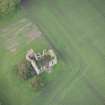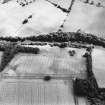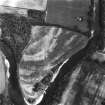Pricing Change
New pricing for orders of material from this site will come into place shortly. Charges for supply of digital images, digitisation on demand, prints and licensing will be altered.
Upcoming Maintenance
Please be advised that this website will undergo scheduled maintenance on the following dates:
Thursday, 9 January: 11:00 AM - 3:00 PM
Thursday, 23 January: 11:00 AM - 3:00 PM
Thursday, 30 January: 11:00 AM - 3:00 PM
During these times, some functionality such as image purchasing may be temporarily unavailable. We apologise for any inconvenience this may cause.
Innerpeffray Castle
Tower House (Medieval)
Site Name Innerpeffray Castle
Classification Tower House (Medieval)
Alternative Name(s) Inner Peffray Castle
Canmore ID 26040
Site Number NN91NW 5
NGR NN 90483 17865
Datum OSGB36 - NGR
Permalink http://canmore.org.uk/site/26040
- Council Perth And Kinross
- Parish Crieff
- Former Region Tayside
- Former District Perth And Kinross
- Former County Perthshire
NN91NW 5 90483 17865
NN91NW 5.01 9047 1795 garden (possible)
(NN 9048 1787) Inner Peffray Castle (NR)
OS 6" map, (1959)
Innerpeffray Castle is a good example of a plain Scottish house of the beginning of the seventeenth century. It was built by James Drummond, first Lord Madderty, about 1610.
D MacGibbon and T Ross 1887-92.
As described by above.
Visited by OS (W D J) 24 May 1967.
Note (5 July 2022)
It is not known when there was first a residence on the site of the present castle, though there was certainly a house of some kind by the later thirteenth century; at that time it was owned by the earls of Strathearn, who are known to have signed charters here. The estates appear to have been in the hands of the Mercer family in the fifteenth century, but by the start of the following century they had passed to the Drummond family; it was presumably on this site that John, the first Lord Drummond, lived when he established a college in the nearby church in 1505-7.
The basis of the present building was presumably established after 1543, when the estates were granted to John Drummond, and by 1554 there are references to a fortalice and manor. Further extensive works are said to have been carried out in 1610 for John Drummond, first Lord Madderty, in about 1610. The Drummonds of Innerpeffray appear to have been a family with wide intellectual interests, and in 1680 the third Lord Madderty established a library within the secularised collegiate church. This was removed to the adjacent purpose-built library in 1758-62.
The castle is an L-shaped structure, with the main block aligned from north to south, and with the wing projecting from the south end of the west face; the spacious stair that connected the main levels was within a projection set in the re-entrant angle. The tower was of two principal storeys above the basement, though there appears to have been an extra storey in the wing, reached by a small stair corbelled out in the angle between the wing and the stair projection.
The basement is divided into a series of four barrel-vaulted chambers, with a corridor interconnecting three of them; the fourth, in the wing, was the kitchen, and has retained its fireplace and bread oven. There are a number of shot-holes of inverted key-hole type at basement level. At first floor level the hall occupied about two-thirds of the main block, with the dais probably at its northern end, and with the fireplace in the west wall; on the evidence of chases in the masonry, it seems the dais end of the hall may have been lined with wainscot. There are two rooms off the southern end of the hall, one in the main block and the other in the wing; these probably served as the inner and outer chambers of the owner's lodging.
It seems likely that the main body of the castle was built in the central decades of the sixteenth century, but that it was modified in the early seventeenth century. The chief surviving evidence for those modifications is now the five large rectangular windows piercing the east wall of the hall and outer chamber.
A courtyard was enclosed on the west side of the castle, which would presumably have contained a number of ancillary buildings. It was entered by a gateway immediately adjacent to the north-west-corner of the castle, of which one jamb and arch springing survive. The castle is likely to have been surrounded by extensive outer courtyards and gardens. Possible traces of these appear to be evident to its north on a number of aerial photographs, though the large first-floor windows to the hall and outer chamber suggest there would also have been gardens on the east side.
Information from the HES Castle Conservation Register, 5 July 2022












































































