Gymnasium (19th Century), Office (20th Century), School (19th Century)
Site Name Edinburgh, 5-7 Regent Road, Royal High School, Classroom And Gymnasium
Classification Gymnasium (19th Century), Office (20th Century), School (19th Century)
Alternative Name(s) Crown Office Building; New Parliament House; Outdoor Education Centre
Canmore ID 258496
Site Number NT27SE 349.03
NGR NT 26487 74090
Datum OSGB36 - NGR
Permalink http://canmore.org.uk/site/258496
Ordnance Survey licence number AC0000807262. All rights reserved.
Canmore Disclaimer.
© Bluesky International Limited 2025. Public Sector Viewing Terms
- Correction
- Favourite

SC 1265268
Oblique view including E pavilion from SE
Records of the Royal Commission on the Ancient and Historical Monuments of Scotland (RCAHMS), Edinbu
12/8/2003
© Crown Copyright: HES

SC 1265277
E wing, view from S
Records of the Royal Commission on the Ancient and Historical Monuments of Scotland (RCAHMS), Edinbu
12/8/2003
© Crown Copyright: HES

SC 1265280
Building to NE of main block (now Outdoor Education Centre) view from SW
Records of the Royal Commission on the Ancient and Historical Monuments of Scotland (RCAHMS), Edinbu
12/8/2003
© Crown Copyright: HES

SC 1265302
Oblique view of N facade from NE
Records of the Royal Commission on the Ancient and Historical Monuments of Scotland (RCAHMS), Edinbu
12/8/2003
© Crown Copyright: HES

DP 247331
Oblique aerial view.
Historic Environment Scotland
26/1/2017
© Crown Copyright: HES

SC 2657928
View from Salisbury Crags to SW with Calton Hill behind
Records of the Royal Commission on the Ancient and Historical Monuments of Scotland (RCAHMS), Edinbu
12/8/2003
© Crown Copyright: HES

SC 2657941
Portico, view from SW
Records of the Royal Commission on the Ancient and Historical Monuments of Scotland (RCAHMS), Edinbu
12/8/2003
© Crown Copyright: HES

SC 2657943
E collonade, view from SW
Records of the Royal Commission on the Ancient and Historical Monuments of Scotland (RCAHMS), Edinbu
12/8/2003
© Crown Copyright: HES

SC 2657953
E wing, view from S
Records of the Royal Commission on the Ancient and Historical Monuments of Scotland (RCAHMS), Edinbu
12/8/2003
© Crown Copyright: HES

SC 2657954
E wing, view from S
Records of the Royal Commission on the Ancient and Historical Monuments of Scotland (RCAHMS), Edinbu
12/8/2003
© Crown Copyright: HES

SC 2657968
Interior, ground floor, assembly hall, view from S
Records of the Royal Commission on the Ancient and Historical Monuments of Scotland (RCAHMS), Edinbu
12/8/2003
© Crown Copyright: HES

SC 2658120
Interior, ground floor, assembly hall, view from NW
Records of the Royal Commission on the Ancient and Historical Monuments of Scotland (RCAHMS), Edinbu
12/8/2003
© Crown Copyright: HES

SC 2658125
Interior, ground floor, room to W of assembly hall, view from S
Records of the Royal Commission on the Ancient and Historical Monuments of Scotland (RCAHMS), Edinbu
12/8/2003
© Crown Copyright: HES

SC 1265269
View from SE
Records of the Royal Commission on the Ancient and Historical Monuments of Scotland (RCAHMS), Edinbu
12/8/2003
© Crown Copyright: HES

SC 1265283
E lodge, view from SW
Records of the Royal Commission on the Ancient and Historical Monuments of Scotland (RCAHMS), Edinbu
12/8/2003
© Crown Copyright: HES

SC 1265289
Interior, ground floor, assembly hall, view from N
Records of the Royal Commission on the Ancient and Historical Monuments of Scotland (RCAHMS), Edinbu
12/8/2003
© Crown Copyright: HES

SC 1265291
Interior, ground floor, assembly hall, plan view of ceiling
Records of the Royal Commission on the Ancient and Historical Monuments of Scotland (RCAHMS), Edinbu
12/8/2003
© Crown Copyright: HES

SC 1265293
Interior, ground floor, assembly hall, detail of balcony front and column capital
Records of the Royal Commission on the Ancient and Historical Monuments of Scotland (RCAHMS), Edinbu
12/8/2003
© Crown Copyright: HES

SC 1466247
Edinburgh, Regent Road, Royal High School. Side view.
Records of the Property Services Agency, Department of the Environment, Edinburgh, Scotland
5/1975

SC 2657935
Oblique view including E pavilion from SE
Records of the Royal Commission on the Ancient and Historical Monuments of Scotland (RCAHMS), Edinbu
12/8/2003
© Crown Copyright: HES

SC 2657936
View from SE
Records of the Royal Commission on the Ancient and Historical Monuments of Scotland (RCAHMS), Edinbu
12/8/2003
© Crown Copyright: HES

SC 2657977
Interior, ground floor, assembly hall, detail of column head
Records of the Royal Commission on the Ancient and Historical Monuments of Scotland (RCAHMS), Edinbu
12/8/2003
© Crown Copyright: HES

SC 2658123
Interior, ground floor, assembly hall, plan view of ceiling
Records of the Royal Commission on the Ancient and Historical Monuments of Scotland (RCAHMS), Edinbu
12/8/2003
© Crown Copyright: HES

SC 1265272
E collonade, view from SW
Records of the Royal Commission on the Ancient and Historical Monuments of Scotland (RCAHMS), Edinbu
12/8/2003
© Crown Copyright: HES

SC 1265290
Interior, ground floor, assembly hall, view of balcony, columns and window above
Records of the Royal Commission on the Ancient and Historical Monuments of Scotland (RCAHMS), Edinbu
12/8/2003
© Crown Copyright: HES

DP 247328
Oblique aerial view.
Historic Environment Scotland
26/1/2017
© Crown Copyright: HES

DP 247330
Oblique aerial view.
Historic Environment Scotland
26/1/2017
© Copyright: HES

SC 2657939
Portico, general view from S
Records of the Royal Commission on the Ancient and Historical Monuments of Scotland (RCAHMS), Edinbu
12/8/2003
© Crown Copyright: HES

SC 2657956
W wing, view from S
Records of the Royal Commission on the Ancient and Historical Monuments of Scotland (RCAHMS), Edinbu
12/8/2003
© Crown Copyright: HES

SC 2657961
Building to E of main block (now Outdoor Education Centre) view from NW
Records of the Royal Commission on the Ancient and Historical Monuments of Scotland (RCAHMS), Edinbu
12/8/2003
© Crown Copyright: HES

SC 2657964
Building to NW of main block, view from SE
Records of the Royal Commission on the Ancient and Historical Monuments of Scotland (RCAHMS), Edinbu
12/8/2003
© Crown Copyright: HES

SC 2657966
E lodge, view from SW
Records of the Royal Commission on the Ancient and Historical Monuments of Scotland (RCAHMS), Edinbu
12/8/2003
© Crown Copyright: HES

SC 1265265
View from Salisbury Crags to SW with Calton Hill behind
Records of the Royal Commission on the Ancient and Historical Monuments of Scotland (RCAHMS), Edinbu
12/8/2003
© Crown Copyright: HES

SC 1265279
E wing, view from E
Records of the Royal Commission on the Ancient and Historical Monuments of Scotland (RCAHMS), Edinbu
12/8/2003
© Crown Copyright: HES

SC 1265281
Building to E of main block (now Outdoor Education Centre) view from NW
Records of the Royal Commission on the Ancient and Historical Monuments of Scotland (RCAHMS), Edinbu
12/8/2003
© Crown Copyright: HES

SC 1265295
Interior, ground floor, former library, view from NE
Records of the Royal Commission on the Ancient and Historical Monuments of Scotland (RCAHMS), Edinbu
12/8/2003
© Crown Copyright: HES

SC 1265296
Interior, ground floor, room to W of assembly hall, view from S
Records of the Royal Commission on the Ancient and Historical Monuments of Scotland (RCAHMS), Edinbu
12/8/2003
© Crown Copyright: HES

SC 2657937
View from SE
Records of the Royal Commission on the Ancient and Historical Monuments of Scotland (RCAHMS), Edinbu
12/8/2003
© Crown Copyright: HES

SC 2657946
W collonade, view from SE
Records of the Royal Commission on the Ancient and Historical Monuments of Scotland (RCAHMS), Edinbu
12/8/2003
© Crown Copyright: HES

SC 2657947
W collonade, pavilion, view from W with Burn's Monument in background
Records of the Royal Commission on the Ancient and Historical Monuments of Scotland (RCAHMS), Edinbu
12/8/2003
© Crown Copyright: HES

SC 2657948
W collonade, pavilion, view from W with Burn's Monument in background
Records of the Royal Commission on the Ancient and Historical Monuments of Scotland (RCAHMS), Edinbu
12/8/2003
© Crown Copyright: HES

SC 2657950
Portico, view from W
Records of the Royal Commission on the Ancient and Historical Monuments of Scotland (RCAHMS), Edinbu
12/8/2003
© Crown Copyright: HES

SC 2657952
Portico, detail of frieze
Records of the Royal Commission on the Ancient and Historical Monuments of Scotland (RCAHMS), Edinbu
12/8/2003
© Crown Copyright: HES

SC 2657962
Building to E of main block (now Outdoor Education Centre) view from NW
Records of the Royal Commission on the Ancient and Historical Monuments of Scotland (RCAHMS), Edinbu
12/8/2003
© Crown Copyright: HES

SC 2657963
Building to NW of main block, view from SE
Records of the Royal Commission on the Ancient and Historical Monuments of Scotland (RCAHMS), Edinbu
12/8/2003
© Crown Copyright: HES

SC 2657965
E lodge, view from SW
Records of the Royal Commission on the Ancient and Historical Monuments of Scotland (RCAHMS), Edinbu
12/8/2003
© Crown Copyright: HES

SC 2657967
Interior, ground floor, assembly hall, view from NW
Records of the Royal Commission on the Ancient and Historical Monuments of Scotland (RCAHMS), Edinbu
12/8/2003
© Crown Copyright: HES

SC 2657969
Interior, ground floor, assembly hall, view from N
Records of the Royal Commission on the Ancient and Historical Monuments of Scotland (RCAHMS), Edinbu
12/8/2003
© Crown Copyright: HES

SC 2657972
Interior, ground floor, assembly hall, plan view of ceiling
Records of the Royal Commission on the Ancient and Historical Monuments of Scotland (RCAHMS), Edinbu
12/8/2003
© Crown Copyright: HES

SC 2657973
Interior, ground floor, assembly hall, detail of ceiling
Records of the Royal Commission on the Ancient and Historical Monuments of Scotland (RCAHMS), Edinbu
12/8/2003
© Crown Copyright: HES

SC 2657981
Interior, SW staircase, view from NE
Records of the Royal Commission on the Ancient and Historical Monuments of Scotland (RCAHMS), Edinbu
12/8/2003
© Crown Copyright: HES

SC 2658122
Interior, ground floor, assembly hall, view of balcony, columns and window above
Records of the Royal Commission on the Ancient and Historical Monuments of Scotland (RCAHMS), Edinbu
12/8/2003
© Crown Copyright: HES

SC 2658126
Interior, SW staircase, view from NE
Records of the Royal Commission on the Ancient and Historical Monuments of Scotland (RCAHMS), Edinbu
12/8/2003
© Crown Copyright: HES

SC 1265264
General view from Salisbury Crags to SW with Calton Hill behind
Records of the Royal Commission on the Ancient and Historical Monuments of Scotland (RCAHMS), Edinbu
12/8/2003
© Crown Copyright: HES

SC 1265273
W collonade, view from SE
Records of the Royal Commission on the Ancient and Historical Monuments of Scotland (RCAHMS), Edinbu
12/8/2003
© Crown Copyright: HES

SC 1265276
Portico, detail of frieze
Records of the Royal Commission on the Ancient and Historical Monuments of Scotland (RCAHMS), Edinbu
12/8/2003
© Crown Copyright: HES

SC 1265284
Interior, ground floor, assembly hall, view from NW
Records of the Royal Commission on the Ancient and Historical Monuments of Scotland (RCAHMS), Edinbu
12/8/2003
© Crown Copyright: HES

SC 1265303
W end of main block, view from NE
Records of the Royal Commission on the Ancient and Historical Monuments of Scotland (RCAHMS), Edinbu
12/8/2003
© Crown Copyright: HES

DP 247335
Oblique aerial view.
Historic Environment Scotland
26/1/2017
© Crown Copyright: HES

SC 2657927
General view from Salisbury Crags to SW with Calton Hill behind
Records of the Royal Commission on the Ancient and Historical Monuments of Scotland (RCAHMS), Edinbu
12/8/2003
© Crown Copyright: HES

SC 2657934
Oblique view including E pavilion from SE
Records of the Royal Commission on the Ancient and Historical Monuments of Scotland (RCAHMS), Edinbu
12/8/2003
© Crown Copyright: HES

SC 2657944
E collonade, view from SW
Records of the Royal Commission on the Ancient and Historical Monuments of Scotland (RCAHMS), Edinbu
12/8/2003
© Crown Copyright: HES

SC 2657945
W collonade, view from SE
Records of the Royal Commission on the Ancient and Historical Monuments of Scotland (RCAHMS), Edinbu
12/8/2003
© Crown Copyright: HES

SC 2657951
Portico, detail of frieze
Records of the Royal Commission on the Ancient and Historical Monuments of Scotland (RCAHMS), Edinbu
12/8/2003
© Crown Copyright: HES

SC 2657974
Interior, ground floor, assembly hall, detail of ceiling
Records of the Royal Commission on the Ancient and Historical Monuments of Scotland (RCAHMS), Edinbu
12/8/2003
© Crown Copyright: HES

SC 2657978
Interior, ground floor, assembly hall, detail of column head
Records of the Royal Commission on the Ancient and Historical Monuments of Scotland (RCAHMS), Edinbu
12/8/2003
© Crown Copyright: HES

SC 2657983
Detail of datestone (1578)
Records of the Royal Commission on the Ancient and Historical Monuments of Scotland (RCAHMS), Edinbu
12/8/2003
© Crown Copyright: HES

SC 2657987
W end of main block, view from NE
Records of the Royal Commission on the Ancient and Historical Monuments of Scotland (RCAHMS), Edinbu
12/8/2003
© Crown Copyright: HES

SC 2658121
Interior, ground floor, assembly hall, view from S
Records of the Royal Commission on the Ancient and Historical Monuments of Scotland (RCAHMS), Edinbu
12/8/2003
© Crown Copyright: HES

SC 2658124
Interior, ground floor, former library, view from NE
Records of the Royal Commission on the Ancient and Historical Monuments of Scotland (RCAHMS), Edinbu
12/8/2003
© Crown Copyright: HES

SC 1265267
Oblique view from SW
Records of the Royal Commission on the Ancient and Historical Monuments of Scotland (RCAHMS), Edinbu
12/8/2003
© Crown Copyright: HES

SC 1265271
Portico, view from SW
Records of the Royal Commission on the Ancient and Historical Monuments of Scotland (RCAHMS), Edinbu
12/8/2003
© Crown Copyright: HES

SC 1265274
W collonade, pavilion, view from W with Burn's Monument in background
Records of the Royal Commission on the Ancient and Historical Monuments of Scotland (RCAHMS), Edinbu
12/8/2003
© Crown Copyright: HES

SC 1265282
Building to NW of main block, view from SE
Records of the Royal Commission on the Ancient and Historical Monuments of Scotland (RCAHMS), Edinbu
12/8/2003
© Crown Copyright: HES

SC 1265292
Interior, ground floor, assembly hall, detail of ceiling
Records of the Royal Commission on the Ancient and Historical Monuments of Scotland (RCAHMS), Edinbu
12/8/2003
© Crown Copyright: HES

SC 1265294
Interior, ground floor, assembly hall, detail of column head
Records of the Royal Commission on the Ancient and Historical Monuments of Scotland (RCAHMS), Edinbu
12/8/2003
© Crown Copyright: HES

SC 1265298
Detail of datestone (1578)
Records of the Royal Commission on the Ancient and Historical Monuments of Scotland (RCAHMS), Edinbu
12/8/2003
© Crown Copyright: HES

SC 1265299
Interior, ground floor, room to W of assembly hall, detail of fireplace
Records of the Royal Commission on the Ancient and Historical Monuments of Scotland (RCAHMS), Edinbu
12/8/2003
© Crown Copyright: HES

DP 216998
Oblique aerial view of Easter Road, Royal High school, Hibernian Football Club, Regent Terrace, Royal Terrace, Royal and Carlton Terrace, looking N.
RCAHMS Aerial Photography Digital
15/7/2015
© Crown Copyright: HES

DP 247329
Oblique aerial view.
Historic Environment Scotland
26/1/2017
© Crown Copyright: HES

SC 2657931
Oblique view including W pavilion from SW
Records of the Royal Commission on the Ancient and Historical Monuments of Scotland (RCAHMS), Edinbu
12/8/2003
© Crown Copyright: HES

SC 2657932
Oblique view from SW
Records of the Royal Commission on the Ancient and Historical Monuments of Scotland (RCAHMS), Edinbu
12/8/2003
© Crown Copyright: HES

SC 2657940
Portico, view from S
Records of the Royal Commission on the Ancient and Historical Monuments of Scotland (RCAHMS), Edinbu
12/8/2003
© Crown Copyright: HES

SC 2657959
Building to NE of main block (now Outdoor Education Centre) view from SW
Records of the Royal Commission on the Ancient and Historical Monuments of Scotland (RCAHMS), Edinbu
12/8/2003
© Crown Copyright: HES

SC 2657960
Building to NE of main block (now Outdoor Education Centre) view from SW
Records of the Royal Commission on the Ancient and Historical Monuments of Scotland (RCAHMS), Edinbu
12/8/2003
© Crown Copyright: HES

SC 2657976
Interior, ground floor, assembly hall, detail of balcony front and column capital
Records of the Royal Commission on the Ancient and Historical Monuments of Scotland (RCAHMS), Edinbu
12/8/2003
© Crown Copyright: HES

SC 2657982
Detail of datestone (1578)
Records of the Royal Commission on the Ancient and Historical Monuments of Scotland (RCAHMS), Edinbu
12/8/2003
© Crown Copyright: HES

SC 2657985
E end of main block, view from NW
Records of the Royal Commission on the Ancient and Historical Monuments of Scotland (RCAHMS), Edinbu
12/8/2003
© Crown Copyright: HES

SC 2657986
Oblique view of N facade from NE
Records of the Royal Commission on the Ancient and Historical Monuments of Scotland (RCAHMS), Edinbu
12/8/2003
© Crown Copyright: HES

SC 2658127
Interior, ground floor, room to W of assembly hall, detail of fireplace
Records of the Royal Commission on the Ancient and Historical Monuments of Scotland (RCAHMS), Edinbu
12/8/2003
© Crown Copyright: HES

SC 1265266
Oblique view including W pavilion from SW
Records of the Royal Commission on the Ancient and Historical Monuments of Scotland (RCAHMS), Edinbu
12/8/2003
© Crown Copyright: HES

SC 1265270
Portico, general view from S
Records of the Royal Commission on the Ancient and Historical Monuments of Scotland (RCAHMS), Edinbu
12/8/2003
© Crown Copyright: HES

SC 1265278
W wing, view from S
Records of the Royal Commission on the Ancient and Historical Monuments of Scotland (RCAHMS), Edinbu
12/8/2003
© Crown Copyright: HES

SC 1265297
Interior, SW staircase, view from NE
Records of the Royal Commission on the Ancient and Historical Monuments of Scotland (RCAHMS), Edinbu
12/8/2003
© Crown Copyright: HES

SC 1265301
E end of main block, view from NW
Records of the Royal Commission on the Ancient and Historical Monuments of Scotland (RCAHMS), Edinbu
12/8/2003
© Crown Copyright: HES

DP 247338
Oblique aerial view.
Historic Environment Scotland
26/1/2017
© Crown Copyright: HES

SC 2657930
Oblique view including W pavilion from SW
Records of the Royal Commission on the Ancient and Historical Monuments of Scotland (RCAHMS), Edinbu
12/8/2003
© Crown Copyright: HES

SC 2657933
Oblique view from SW
Records of the Royal Commission on the Ancient and Historical Monuments of Scotland (RCAHMS), Edinbu
12/8/2003
© Crown Copyright: HES

SC 2657942
Portico, view from SW
Records of the Royal Commission on the Ancient and Historical Monuments of Scotland (RCAHMS), Edinbu
12/8/2003
© Crown Copyright: HES

SC 2657949
Portico, view from W
Records of the Royal Commission on the Ancient and Historical Monuments of Scotland (RCAHMS), Edinbu
12/8/2003
© Crown Copyright: HES
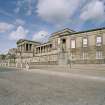
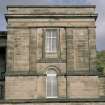
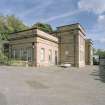

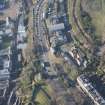

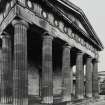
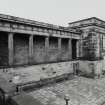
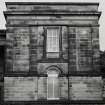


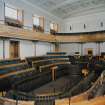
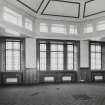



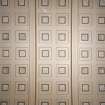
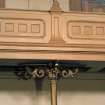


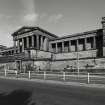



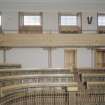
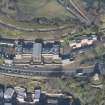
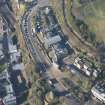



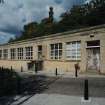



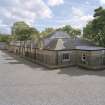
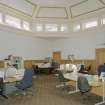

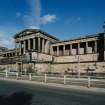
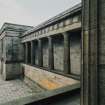


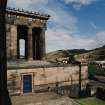

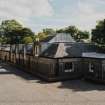
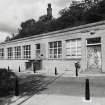

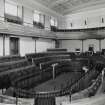

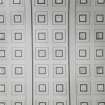




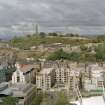




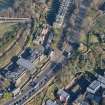
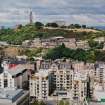


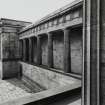



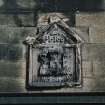
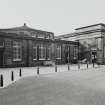
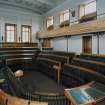
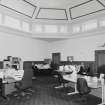


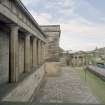
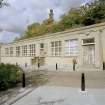

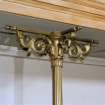
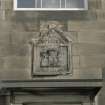
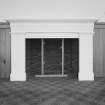
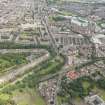
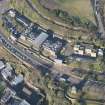

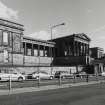




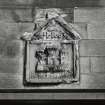

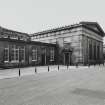



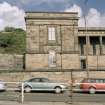

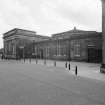
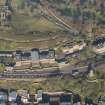
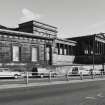
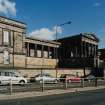
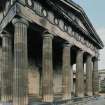
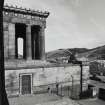
First 100 images shown. See the Collections panel (below) for a link to all digital images.
- Council Edinburgh, City Of
- Parish Edinburgh (Edinburgh, City Of)
- Former Region Lothian
- Former District City Of Edinburgh
- Former County Midlothian







