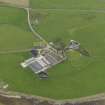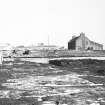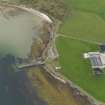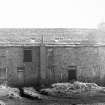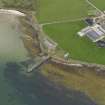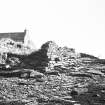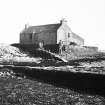Pricing Change
New pricing for orders of material from this site will come into place shortly. Charges for supply of digital images, digitisation on demand, prints and licensing will be altered.
Tankerness, Hall Of Tankerness, Fishing Station, Curing House
Fish Curing Building (19th Century)
Site Name Tankerness, Hall Of Tankerness, Fishing Station, Curing House
Classification Fish Curing Building (19th Century)
Canmore ID 256333
Site Number HY50NW 42.02
NGR HY 52334 08616
Datum OSGB36 - NGR
Permalink http://canmore.org.uk/site/256333
- Council Orkney Islands
- Parish St Andrews And Deerness
- Former Region Orkney Islands Area
- Former District Orkney
- Former County Orkney
HY50NW 42.02 52334 08616
2-storey, 6-bay rectangular-plan asymmetrical boiler house with single storey lean-to addition along rear (E) elevation. Squared rubble.W (PRINCIPAL) ELEVATION: window at each floor in bay to centre with tall external stack flanking to left. Doorway with small-pane fanlight at ground in bay to right. Window at each floor in bay to outer right. 2 windows set close at ground in bays to left; large window/doorway at 1st floor above. Window at each floor in bay to outer left. 4- and 12-pane timber sash and case windows (broken). Graded stone tiled roof; stone ridge; rubble, corniced gablehead stacks. PIER: simple rectangular-plan pier; rubble sides; flagstone surface; 3 evenly disposed step niches along W side; central timber bollards; upended cannon to S (seaward) end.
Herring curing in Tankerness started in 1833 at a time when herring fishing in Orkney in general was on the increase. A total of 724 herring boats were catching about 42 073 barrels a year. The operation in Tankerness was only just getting into its stride, although fishermen in the parish had been delivering their fish to other stations to be cured for some years before. The station at Tankerness represents a typical and relatively well-preserved group of herring industry-related buildings and accompanying pier. The precise function of each building is not known, but the complex would have provided space for coopers, and packers as well as the large numbers of women employed to clean and salt the fish. The main central building was perhaps used to hang the fish to dry although lack of visible ventilation in the roof suggests that this might not have been the case. The building to E was perhaps used to store the barrels into which the fish had been packed or as a net warehouse. (Historic Scotland)













