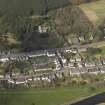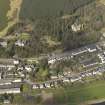Walkerburn, Galashiels Road, Walkerburn Parish Church
Church (19th Century)
Site Name Walkerburn, Galashiels Road, Walkerburn Parish Church
Classification Church (19th Century)
Canmore ID 255679
Site Number NT33NE 65
NGR NT 36393 37240
Datum OSGB36 - NGR
Permalink http://canmore.org.uk/site/255679
- Council Scottish Borders, The
- Parish Innerleithen
- Former Region Borders
- Former District Tweeddale
- Former County Peebles-shire
Project (2010)
The National Association of Decorative and Fine Art Societies (NADFAS) undertook a survey of stained glass windows in churches at risk, including Auchencairn; Buittle, Colvend; New Abbey; Old West Kirk, Greenock; St Colm's Chapel, Edinburgh; and Walkerburn.
NADFAS 2010
Note
"Church" depicted on the second edition of the OS 25-inch map (1898) [Peebles-shire XIV.15].
Information from HES (C DeDeo) 7 March 2025








































































































