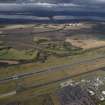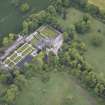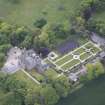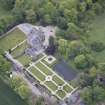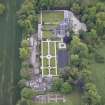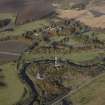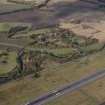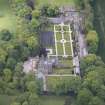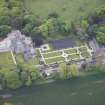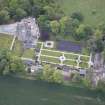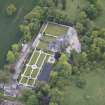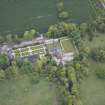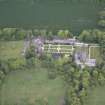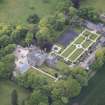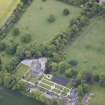Pricing Change
New pricing for orders of material from this site will come into place shortly. Charges for supply of digital images, digitisation on demand, prints and licensing will be altered.
Upcoming Maintenance
Please be advised that this website will undergo scheduled maintenance on the following dates:
Thursday, 9 January: 11:00 AM - 3:00 PM
Thursday, 23 January: 11:00 AM - 3:00 PM
Thursday, 30 January: 11:00 AM - 3:00 PM
During these times, some functionality such as image purchasing may be temporarily unavailable. We apologise for any inconvenience this may cause.
Carlowrie, Walled Garden
Walled Garden (19th Century)
Site Name Carlowrie, Walled Garden
Classification Walled Garden (19th Century)
Canmore ID 255416
Site Number NT17SW 52.03
NGR NT 14145 74455
NGR Description Centred NT14145 74455
Datum OSGB36 - NGR
Permalink http://canmore.org.uk/site/255416
- Council Edinburgh, City Of
- Parish Kirkliston (City Of Edinburgh/w Lothian)
- Former Region Lothian
- Former District City Of Edinburgh
- Former County West Lothian
Standing Building Recording (23 October 2020)
NT 14156 74460 A historic building survey was carried out, on 23 October 2020, of a garden shed at Carlowrie Castle, Kirkliston, as part of a wider development which will see the conversion of the shed, the demolition of another existing garden shed and the erection of eleven free-standing timber-clad cabins.
The history of the shed relates directly to the construction of Carlowrie Castle in the mid-19th century, having been constructed in conjunction with the walled gardens. It likely remained unchanged throughout the 19th and 20th centuries with only maintenance of the stonework being undertaken. There is evidence to support the interior was rendered and painted (as seen in the niche in the N wall); however, this has now been removed or worn away. The main changes to the shed have come in the last ten years with the renovation of the roof, the creation of an interior wall to bear its weight and the addition of a sliding door and concrete floor.
Archive: NRHE (intended)
Funder: Private individual
Robert Usher − AOC Archaeology Group
(Source: DES Vol 21)
OASIS ID: aocarcha1-407082





















