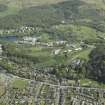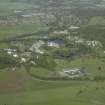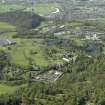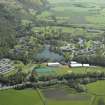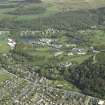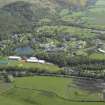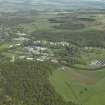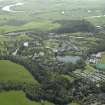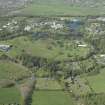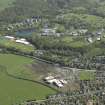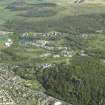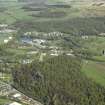Stirling, Airthrey Road, University Of Stirling, Pathfoot Building
University (20th Century)
Site Name Stirling, Airthrey Road, University Of Stirling, Pathfoot Building
Classification University (20th Century)
Canmore ID 254547
Site Number NS89NW 45.06
NGR NS 80396 96843
Datum OSGB36 - NGR
Permalink http://canmore.org.uk/site/254547
- Council Stirling
- Parish Logie (Stirling)
- Former Region Central
- Former District Stirling
- Former County Stirlingshire
Publication Account (1997)
A microcosm of several key Modern values - scientific design, rapid prefabricated construction, and flexibility in use - applied to one of the most characteristic Modern building projects: a new university, the first to be established in Scotland since 1583. The task which faced RMJM when appointed executive architects to Phase 1 in January 1966 was to design and build by September 1967, a single permanent structure which would accommodate all the University's non-residential functions during its first three years of existence. The site was the mature parkland of the Airthrey Castle policies. The solution - a single storey, steel framed building, with a high degree of prefabrication and almost complete flexibility of internal planning - provided a sophisticated demonstration of the impact of machine-aesthetic design in a landscaped setting. The ground plan was a variant of the traditional hospital plan of central spine and finger-like lateral wings. Actual construction time was 13 months. (Fig. 4.5).
Information from 'Rebuilding Scotland, 1945-75', (1997).










































