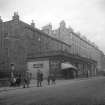|
Photographs and Off-line Digital Images |
ED 7024 |
Collection of photographs by George Chrystal and Francis Maxwell Chrystal, photographers, Edinburgh, |
View from West of No.s 16 - 44 Lauriston Place (even numbers) |
1900 |
Item Level |
|
|
Photographs and Off-line Digital Images |
B 32521 P |
Records of Gray, Marshall and Associates, architects, Edinburgh, Scotland |
Third floor plans of No.s 8 - 34 Lauriston Place, 4 - 14 Heriot Place, 2 - 32 Keir Street. Scale 1:200 |
9/1976 |
Item Level |
|
|
Photographs and Off-line Digital Images |
B 32522 P |
Records of Gray, Marshall and Associates, architects, Edinburgh, Scotland |
Second floor plans of No.s 8 - 44 Lauriston Place, 4 - 14 Heriot Place, 2 - 32 Keir Street. Scale 1:200 |
9/1976 |
Item Level |
|
|
Photographs and Off-line Digital Images |
B 32523 P |
Records of Gray, Marshall and Associates, architects, Edinburgh, Scotland |
First floor plans of No.s 8 - 44 Lauriston Place, 4 - 14 Heriot Place, 2 - 32 Keir Street. Scale 1:200 |
9/1976 |
Item Level |
|
|
Photographs and Off-line Digital Images |
B 32524 P |
Records of Gray, Marshall and Associates, architects, Edinburgh, Scotland |
Ground floor plans of No.s 8 - 44 Lauriston Place, 4 - 14 Heriot Place, 2 - 32 Keir Street. Scale 1:200 |
9/1976 |
Item Level |
|
|
Photographs and Off-line Digital Images |
B 32525 P |
Records of Gray, Marshall and Associates, architects, Edinburgh, Scotland |
Basement floor plans of No.s 8 - 44 Lauriston Place, 4 - 14 Heriot Place, 2 - 32 Keir Street. Scale 1:200 |
9/1976 |
Item Level |
|
|
Photographs and Off-line Digital Images |
B 32526 P |
Records of Gray, Marshall and Associates, architects, Edinburgh, Scotland |
Street elevation of No.s 26 - 44 Lauriston Place |
9/1976 |
Item Level |
|
|
Print Room |
EPS 69/1 |
Records of Edinburgh Photographic Society, Edinburgh, Scotland |
EPS/69/1 Photograph of Nos 8 - 44 Lauriston Place and south end of the Vennel
Edinburgh Photographic Society Survey of Edinburgh and District, Ward XIV George Square |
1914 |
Item Level |
|
|
Prints and Drawings |
EDD 952/1 |
Records of Dunn and Findlay, architects, Edinburgh, Scotland |
Edinburgh, 16-36 Lauriston Place.
North elevation, section A-A, basement, ground floor and location plans.
Titled: 'Proposed Demolition And Alterations At 36 Lauriston Place For The Lister Memorial Trust Per J.D. Phillips Smith & Co. 10, Castle Street.'
Insc: 'A.H. Mottram & Son, Chartered Architects & Planning Consultants, 14 Frederick Street, Edinburgh.' |
|
Item Level |
|
 |
On-line Digital Images |
SC 1130832 |
Collection of photographs by George Chrystal and Francis Maxwell Chrystal, photographers, Edinburgh, |
View from West of No.s 16 - 44 Lauriston Place (even numbers) |
1900 |
Item Level |
|