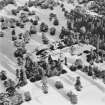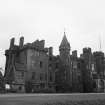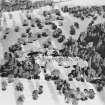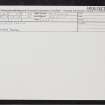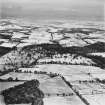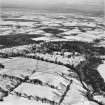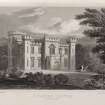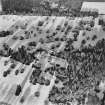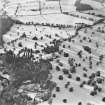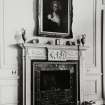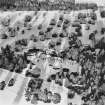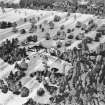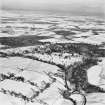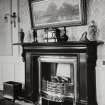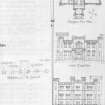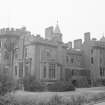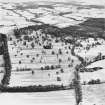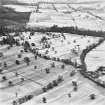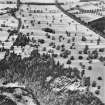Culdees Castle
Country House (19th Century)
Site Name Culdees Castle
Classification Country House (19th Century)
Alternative Name(s) Culdees Castle Policies
Canmore ID 25309
Site Number NN81NE 30
NGR NN 88492 16108
Datum OSGB36 - NGR
Permalink http://canmore.org.uk/site/25309
- Council Perth And Kinross
- Parish Muthill
- Former Region Tayside
- Former District Perth And Kinross
- Former County Perthshire
NN81NE 30.00 88492 16108
NN81NE 30.01 NN 8883 1614 Stable Block
NN81NE 30.02 NN 8878 1607 Walled garden
NN81NE 30.03 NN 8867 1655 North Lodge
NN81NE 30.04 NN 8785 1623 Muthill Lodge
NN81NE 30.05 NN 8785 1564 South Lodge
NMRS REFERENCE:
The original architect of Culdees Castle was James Gillespie Graham in 1810, but extensive additions were carried out by David Bryce in 1866 and are now held by RCAHMS
This Category C Listed building was demolished in 1967. Information from Demolitions catalogue held in RCAHMS library.
2-3 storey mansion with basement, built in red ashlar in the Gothic style. The mansion was baronialised and extended in 1867. The remodelling included the construction of a tower containing a family wing and chapel, and 2 new baronial towers to the rear.
Standing Building Recording (25 January 2022)
NN 88497 16109 A Basic level photographic and written survey was carried out, on 25 January 2022, on the East Wing of Culdees Castle in advance of the completion of its refurbishment as a wedding venue. A photographic and written survey was also carried out of the exterior of the remainder of the Castle coupled with a record of its now derelict interior using extant photographs and drawings.
Archive: NRHE
Funder: Culdees Castle Estate Ltd
Derek Hall
(Source: DES Volume 23)
OASIS ID: derekhal1-435668_

























