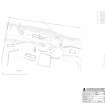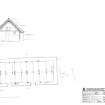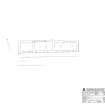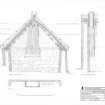Following the launch of trove.scot in February 2025 we are now planning the retiral of some of our webservices. Canmore will be switched off on 24th June 2025. Information about the closure can be found on the HES website: Retiral of HES web services | Historic Environment Scotland
Auchtavan, Cruck-framed Building
Cruck Framed Cottage (18th Century)
Site Name Auchtavan, Cruck-framed Building
Classification Cruck Framed Cottage (18th Century)
Canmore ID 252056
Site Number NO29NW 7.01
NGR NO 2035 9553
Datum OSGB36 - NGR
Permalink http://canmore.org.uk/site/252056
- Council Aberdeenshire
- Parish Crathie And Braemar
- Former Region Grampian
- Former District Kincardine And Deeside
- Former County Aberdeenshire
Standing Building Recording (22 October 2007)
NO 2035 9553 Auchtavan Cottage is one of a group of three roofed buildings, including the Queen Mother’s Cottage and the Threshing Mill, in the otherwise ruined farmstead and township of Auchtavan at the head of Glen Feardar. On 22 October 2007 standing building recording was undertaken during consolidation.
With the exception of the sections of wall rebuilt during the current work, the walls of the cottage are original build. There is no evidence of an earlier structure, and the changes in build visible in the S wall and in the W wall are breaks in build during construction. The S and the W window and the SE and the SW door are built into the walls and are original apertures, but the wooden-lined recess may be a later insertion. The W window serving the upper floor level indicates that the upper floor level is original, just as the SE and SW door apertures indicate that there was originally a partition at ground floor level separating the E and W ends of the building. The floor structure of the cottage remains obscured but it is likely that the W end of the building is
cobbled, possibly incorporating a drain.
The cruck-framed pine roof trusses are probably original, with original pegged joins. There are no obviously replaced timbers in the roof trusses, though some of the trusses are now broken and supported with modern scaffolding. The E/W aligned roof framework nailed on the rafters of the trusses and the gable walls may also be original, but the unattached N/S-aligned framework above may have been periodically replaced along with the heather sod covering. The hanging lum is possibly not original as it does not correspond with the width of the hearth below. This is almost twice as deep as the base of the lum. A mortar surface and whitewash run
behind the lum.
Archive: RCAHMS (intended)
Funder: Mott MacDonald Ltd
Sarah Hogg, David Murray and Tom Whalley (Kirkdale Archaeology), 2008


















































































































