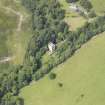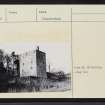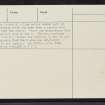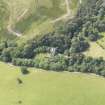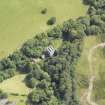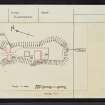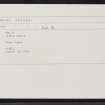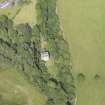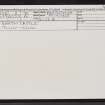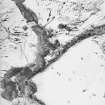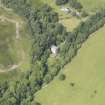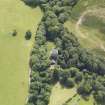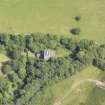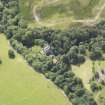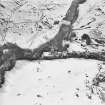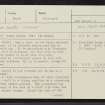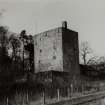Pricing Change
New pricing for orders of material from this site will come into place shortly. Charges for supply of digital images, digitisation on demand, prints and licensing will be altered.
Upcoming Maintenance
Please be advised that this website will undergo scheduled maintenance on the following dates:
Thursday, 30 January: 11:00 AM - 3:00 PM
During these times, some functionality such as image purchasing may be temporarily unavailable. We apologise for any inconvenience this may cause.
Garth Castle
Castle (Medieval), Tower House (Medieval)
Site Name Garth Castle
Classification Castle (Medieval), Tower House (Medieval)
Canmore ID 25113
Site Number NN75SE 2
NGR NN 76392 50367
Datum OSGB36 - NGR
Permalink http://canmore.org.uk/site/25113
- Council Perth And Kinross
- Parish Fortingall
- Former Region Tayside
- Former District Perth And Kinross
- Former County Perthshire
NN75SE 2 76392 50367
(NN 7639 5037) Garth Castle (NR) (In Ruins)
OS 6" map (1900)
Garth Castle, long a ruin, is now being restored for occupation; it is entirely undecorated and is clearly of great age. It is associated with Alexander Stewart, the Wolf of Badenoch, who died here in 1396. There seems no reason to doubt this antiquity. The tower is practically square on plan with walls of unhewn boulders, 6 1/2' in thickness, rising 60' to the parapet.
N Tranter 1963
Garth Castle is now restored and in use as a summer residence. It is plain rectangular keep of early (probably 14th century) date, built in a strong position on a promontory between two deep stream gullies. The promontory has been cut through at the neck by a ditch 7.5m wide, now spanned by wooden bridge. Around the edge of the promontory are traces of a lime mortar bonded wall of uncertain thickness which may have been a curtain wall contemporary with the castle. There are indications that there was a postern gate in the S.
The keep measures 12.7m E-W by 9.0m N-S overall and toothing at the NW and SW corners suggests that the W side was originally incorporated in the curtain.
Surveyed at 1:10,000.
Visited by OS (JM) 20 November 1974
NN75SE 2 76392 50367
NMRS REFEENCE:
Garth Castle.
Architect: Andrew Heiton reconstruction. c. 1850.
EXTERNAL REFERENCE:
Scottish Record Office.
Account for repair of the house by slater and wright.
1694 GD 44/Sec 51/73 (Gordon).























