Pricing Change
New pricing for orders of material from this site will come into place shortly. Charges for supply of digital images, digitisation on demand, prints and licensing will be altered.
Country House (19th Century)
Site Name Dunalastair
Classification Country House (19th Century)
Alternative Name(s) Dunalastair House Estate; Dunalastair House Policies
Canmore ID 25091
Site Number NN75NW 16
NGR NN 71047 58858
Datum OSGB36 - NGR
Permalink http://canmore.org.uk/site/25091
Ordnance Survey licence number AC0000807262. All rights reserved.
Canmore Disclaimer.
© Bluesky International Limited 2025. Public Sector Viewing Terms
- Correction
- Favourite

DP 038528
Page 11 of Estate Exchange, no. 1517 Sales Brochure. Inscribed: 'Adjoining are the Elegant Drawing Rooms, Entered by Mirror Panelled Doors, and Communicating by Sliding Doors...'
Collection of sale catalogues relating to Scottish estates
23/10/1883
© Courtesy of HES (Estates Exchange Collection)

SC 1383232
Detail of gates
Records of the Royal Commission on the Ancient and Historical Monuments of Scotland (RCAHMS), Edinbu
5/9/2002
© Crown Copyright: HES

SC 2151955
Estate Exchange. Dunalastair, Lochgarry, Crossmount, Easter Tempar, Dalhosnie and Kinlock Rannoch. no. 1517 Sales Brochure. Title: 'Perthshire.... Particulars, Plans and Conditions of Sale of the Magnificent Freehold Domain ....'
Collection of sale catalogues relating to Scottish estates
23/10/1883
© Courtesy of HES (Estates Exchange Collection)

SC 2151962
Estate Exchange. Dunalastair, Lochgarry, Crossmount, Easter Tempar, Dalhosnie and Kinlock Rannoch. no. 1517 Sales Brochure. Title: 'Perthshire.... Particulars, Plans and Conditions of Sale of the Magnificent Freehold Domain ....'
Collection of sale catalogues relating to Scottish estates
23/10/1883
© Courtesy of HES (Estates Exchange Collection)

SC 2151967
Estate Exchange. Dunalastair, Lochgarry, Crossmount, Easter Tempar, Dalhosnie and Kinlock Rannoch. no. 1517 Sales Brochure. Title: 'Perthshire.... Particulars, Plans and Conditions of Sale of the Magnificent Freehold Domain ....'
Collection of sale catalogues relating to Scottish estates
23/10/1883
© Courtesy of HES (Estates Exchange Collection)

SC 2151970
Estate Exchange. Dunalastair, Lochgarry, Crossmount, Easter Tempar, Dalhosnie and Kinlock Rannoch. no. 1517 Sales Brochure. Title: 'Perthshire.... Particulars, Plans and Conditions of Sale of the Magnificent Freehold Domain ....'
Collection of sale catalogues relating to Scottish estates
23/10/1883
© Courtesy of HES (Estates Exchange Collection)

SC 2159347
Estate Exchange. The Dunalastair Estates in the County of Perth. Sale Brochure. No 1518.
Collection of sale catalogues relating to Scottish estates
1890
© Courtesy of HES (Estates Exchange Collection)

SC 2159352
Estate Exchange. The Dunalastair Estates in the County of Perth. Sale Brochure. No 1518.
Collection of sale catalogues relating to Scottish estates
1890
© Courtesy of HES (Estates Exchange Collection)

SC 2159354
Estate Exchange. The Dunalastair Estates in the County of Perth. Sale Brochure. No 1518.
Collection of sale catalogues relating to Scottish estates
1890
© Courtesy of HES (Estates Exchange Collection)

SC 2682356
Dunalastair House General view.
Records of the Scottish National Buildings Record, Edinburgh, Scotland
6/1964
© Crown Copyright: HES (Scottish National Buildings Record)

DP 038518
Page 3 of Estate Exchange, no. 1517 Sales Brochure. Inscribed: 'Particulars. The Dunalastair Domain...'
Collection of sale catalogues relating to Scottish estates
23/10/1883
© Courtesy of HES (Estates Exchange Collection)

DP 038525
Page 9 (opposite) Distant view of Dunalastair House, no. 1517 Sales Brochure. Inscribed: 'Dunalastair House.'
Collection of sale catalogues relating to Scottish estates
23/10/1883
© Courtesy of HES (Estates Exchange Collection)

SC 1653799
Dunalastair House General view of South facade.
List C Survey
1986
© Crown Copyright: HES (List C Survey)

SC 2151945
Estate Exchange. Dunalastair, Lochgarry, Crossmount, Easter Tempar, Dalhosnie and Kinlock Rannoch. no. 1517 Sales Brochure. Title: 'Perthshire.... Particulars, Plans and Conditions of Sale of the Magnificent Freehold Domain ....'
Collection of sale catalogues relating to Scottish estates
23/10/1883
© Courtesy of HES (Estates Exchange Collection)

SC 2151960
Estate Exchange. Dunalastair, Lochgarry, Crossmount, Easter Tempar, Dalhosnie and Kinlock Rannoch. no. 1517 Sales Brochure. Title: 'Perthshire.... Particulars, Plans and Conditions of Sale of the Magnificent Freehold Domain ....'
Collection of sale catalogues relating to Scottish estates
23/10/1883
© Courtesy of HES (Estates Exchange Collection)

SC 2151963
Estate Exchange. Dunalastair, Lochgarry, Crossmount, Easter Tempar, Dalhosnie and Kinlock Rannoch. no. 1517 Sales Brochure. Title: 'Perthshire.... Particulars, Plans and Conditions of Sale of the Magnificent Freehold Domain ....'
Collection of sale catalogues relating to Scottish estates
23/10/1883
© Courtesy of HES (Estates Exchange Collection)

SC 2151965
Estate Exchange. Dunalastair, Lochgarry, Crossmount, Easter Tempar, Dalhosnie and Kinlock Rannoch. no. 1517 Sales Brochure. Title: 'Perthshire.... Particulars, Plans and Conditions of Sale of the Magnificent Freehold Domain ....'
Collection of sale catalogues relating to Scottish estates
23/10/1883
© Courtesy of HES (Estates Exchange Collection)

SC 2151975
Estate Exchange. Dunalastair, Lochgarry, Crossmount, Easter Tempar, Dalhosnie and Kinlock Rannoch. no. 1517 Sales Brochure. Title: 'Perthshire.... Particulars, Plans and Conditions of Sale of the Magnificent Freehold Domain ....'
Collection of sale catalogues relating to Scottish estates
23/10/1883
© Courtesy of HES (Estates Exchange Collection)

SC 2159331
Estate Exchange. The Dunalastair Estates in the County of Perth. Sale Brochure. No 1518.
Collection of sale catalogues relating to Scottish estates
1890
© Courtesy of HES (Estates Exchange Collection)

SC 2159337
Estate Exchange. The Dunalastair Estates in the County of Perth. Sale Brochure. No 1518.
Collection of sale catalogues relating to Scottish estates
1890
© Courtesy of HES (Estates Exchange Collection)

SC 2159338
Estate Exchange. The Dunalastair Estates in the County of Perth. Sale Brochure. No 1518.
Collection of sale catalogues relating to Scottish estates
1890
© Courtesy of HES (Estates Exchange Collection)

SC 2159342
Estate Exchange. The Dunalastair Estates in the County of Perth. Sale Brochure. No 1518.
Collection of sale catalogues relating to Scottish estates
1890
© Courtesy of HES (Estates Exchange Collection)

SC 2159343
Estate Exchange. The Dunalastair Estates in the County of Perth. Sale Brochure. No 1518.
Collection of sale catalogues relating to Scottish estates
1890
© Courtesy of HES (Estates Exchange Collection)

SC 2159355
Estate Exchange. The Dunalastair Estates in the County of Perth. Sale Brochure. No 1518.
Collection of sale catalogues relating to Scottish estates
1890
© Courtesy of HES (Estates Exchange Collection)

SC 2682359
Dunalastair House View of South facade.
Records of the Scottish National Buildings Record, Edinburgh, Scotland
6/1964
© Crown Copyright: HES (Scottish National Buildings Record)

DP 038526
Page 9 of Estate Exchange, no. 1517 Sales Brochure. Inscribed: 'The Mansion Is replete with every Comfort that Modern Science can Afford. The Rooms are Large, Lofty, appropriately Decorated, and admirably Arranged...'
Collection of sale catalogues relating to Scottish estates
23/10/1883
© Courtesy of HES (Estates Exchange Collection)

DP 038527
Page 10 of Estate Exchange, no. 1517 Sales Brochure. Inscribed: 'The Maid Servants Apartments Are Situate in the East Wing. Also approached by private Staircases in the Quadrangle Tower, and comprise- FOUR BED ROOMS, Housemaid's Closet Fitted with Water Service and Sink, w.c. and Napery...'
Collection of sale catalogues relating to Scottish estates
23/10/1883
© Courtesy of HES (Estates Exchange Collection)

SC 2151952
Estate Exchange. Dunalastair, Lochgarry, Crossmount, Easter Tempar, Dalhosnie and Kinlock Rannoch. no. 1517 Sales Brochure. Title: 'Perthshire.... Particulars, Plans and Conditions of Sale of the Magnificent Freehold Domain ....'
Collection of sale catalogues relating to Scottish estates
23/10/1883
© Courtesy of HES (Estates Exchange Collection)

SC 2151953
Estate Exchange. Dunalastair, Lochgarry, Crossmount, Easter Tempar, Dalhosnie and Kinlock Rannoch. no. 1517 Sales Brochure. Title: 'Perthshire.... Particulars, Plans and Conditions of Sale of the Magnificent Freehold Domain ....'
Collection of sale catalogues relating to Scottish estates
23/10/1883
© Courtesy of HES (Estates Exchange Collection)

SC 2151956
Estate Exchange. Dunalastair, Lochgarry, Crossmount, Easter Tempar, Dalhosnie and Kinlock Rannoch. no. 1517 Sales Brochure. Title: 'Perthshire.... Particulars, Plans and Conditions of Sale of the Magnificent Freehold Domain ....'
Collection of sale catalogues relating to Scottish estates
23/10/1883
© Courtesy of HES (Estates Exchange Collection)

SC 2151958
Estate Exchange. Dunalastair, Lochgarry, Crossmount, Easter Tempar, Dalhosnie and Kinlock Rannoch. no. 1517 Sales Brochure. Title: 'Perthshire.... Particulars, Plans and Conditions of Sale of the Magnificent Freehold Domain ....'
Collection of sale catalogues relating to Scottish estates
23/10/1883
© Courtesy of HES (Estates Exchange Collection)

SC 2159324
Estate Exchange. The Dunalastair Estates in the County of Perth. Sale Brochure. No 1518.
Collection of sale catalogues relating to Scottish estates
1890
© Courtesy of HES (Estates Exchange Collection)

SC 2159330
Estate Exchange. The Dunalastair Estates in the County of Perth. Sale Brochure. No 1518.
Collection of sale catalogues relating to Scottish estates
1890
© Courtesy of HES (Estates Exchange Collection)

SC 2159336
Estate Exchange. The Dunalastair Estates in the County of Perth. Sale Brochure. No 1518.
Collection of sale catalogues relating to Scottish estates
1890
© Courtesy of HES (Estates Exchange Collection)

SC 2159341
Estate Exchange. The Dunalastair Estates in the County of Perth. Sale Brochure. No 1518.
Collection of sale catalogues relating to Scottish estates
1890
© Courtesy of HES (Estates Exchange Collection)

SC 2159349
Estate Exchange. The Dunalastair Estates in the County of Perth. Sale Brochure. No 1518.
Collection of sale catalogues relating to Scottish estates
1890
© Courtesy of HES (Estates Exchange Collection)

SC 2636176
Detail of gates
Records of the Royal Commission on the Ancient and Historical Monuments of Scotland (RCAHMS), Edinbu
5/9/2002
© Crown Copyright: HES

SC 2682358
Dunalastair House View of South facade.
Records of the Scottish National Buildings Record, Edinburgh, Scotland
6/1964
© Crown Copyright: HES (Scottish National Buildings Record)

DP 038517
Cover page of Estate Exchange, no. 1517 Sales Brochure. Inscribed: ''Perthshire.... Particulars, Plans and Conditions of Sale of the Magnificent Freehold Domain ....'
Collection of sale catalogues relating to Scottish estates
23/10/1883
© Courtesy of HES (Estates Exchange Collection)

DP 038529
Page 12 of Estate Exchange, no. 1517 Sales Brochure. Inscribed: 'The Water Supply To the Mansion is abundant and exceedingly good, drawn from Two Independent Sources...'
Collection of sale catalogues relating to Scottish estates
23/10/1883
© Courtesy of HES (Estates Exchange Collection)

DP 263607
Oblique aerial view.
Historic Environment Scotland
8/8/2017
© Crown Copyright: HES

DP 263608
Oblique aerial view.
Historic Environment Scotland
8/8/2017
© Crown Copyright: HES

SC 1653801
Dunalastair House General view of North facade.
List C Survey
1986
© Crown Copyright: HES (List C Survey)

SC 2151944
Estate Exchange. Dunalastair, Lochgarry, Crossmount, Easter Tempar, Dalhosnie and Kinlock Rannoch. no. 1517 Sales Brochure. Title: 'Perthshire.... Particulars, Plans and Conditions of Sale of the Magnificent Freehold Domain ....'
Collection of sale catalogues relating to Scottish estates
23/10/1883
© Courtesy of HES (Estates Exchange Collection)

SC 2151947
Estate Exchange. Dunalastair, Lochgarry, Crossmount, Easter Tempar, Dalhosnie and Kinlock Rannoch. no. 1517 Sales Brochure. Title: 'Perthshire.... Particulars, Plans and Conditions of Sale of the Magnificent Freehold Domain ....'
Collection of sale catalogues relating to Scottish estates
23/10/1883
© Courtesy of HES (Estates Exchange Collection)

SC 2151948
Estate Exchange. Dunalastair, Lochgarry, Crossmount, Easter Tempar, Dalhosnie and Kinlock Rannoch. no. 1517 Sales Brochure. Title: 'Perthshire.... Particulars, Plans and Conditions of Sale of the Magnificent Freehold Domain ....'
Collection of sale catalogues relating to Scottish estates
23/10/1883
© Courtesy of HES (Estates Exchange Collection)

SC 2151954
Estate Exchange. Dunalastair, Lochgarry, Crossmount, Easter Tempar, Dalhosnie and Kinlock Rannoch. no. 1517 Sales Brochure. Title: 'Perthshire.... Particulars, Plans and Conditions of Sale of the Magnificent Freehold Domain ....'
Collection of sale catalogues relating to Scottish estates
23/10/1883
© Courtesy of HES (Estates Exchange Collection)

SC 2151961
Estate Exchange. Dunalastair, Lochgarry, Crossmount, Easter Tempar, Dalhosnie and Kinlock Rannoch. no. 1517 Sales Brochure. Title: 'Perthshire.... Particulars, Plans and Conditions of Sale of the Magnificent Freehold Domain ....'
Collection of sale catalogues relating to Scottish estates
23/10/1883
© Courtesy of HES (Estates Exchange Collection)

SC 2159325
Estate Exchange. The Dunalastair Estates in the County of Perth. Sale Brochure. No 1518.
Collection of sale catalogues relating to Scottish estates
1890
© Courtesy of HES (Estates Exchange Collection)

SC 2159327
Estate Exchange. The Dunalastair Estates in the County of Perth. Sale Brochure. No 1518.
Collection of sale catalogues relating to Scottish estates
1890
© Courtesy of HES (Estates Exchange Collection)

SC 2159328
Estate Exchange. The Dunalastair Estates in the County of Perth. Sale Brochure. No 1518.
Collection of sale catalogues relating to Scottish estates
1890
© Courtesy of HES (Estates Exchange Collection)

SC 2159329
Estate Exchange. The Dunalastair Estates in the County of Perth. Sale Brochure. No 1518.
Collection of sale catalogues relating to Scottish estates
1890
© Courtesy of HES (Estates Exchange Collection)

SC 2389195
Dunalastair, NN75NW 16, Ordnance Survey index card, Recto
Records of the Ordnance Survey, Southampton, Hampshire, England
c. 1958
© Crown Copyright: HES (Ordnance Survey Archaeology Division)

SC 2682355
Dunalastair House General view.
Records of the Scottish National Buildings Record, Edinburgh, Scotland
6/1964
© Crown Copyright: HES (Scottish National Buildings Record)

SC 2682360
Dunalastair House View of main entrance.
Records of the Scottish National Buildings Record, Edinburgh, Scotland
6/1964
© Crown Copyright: HES (Scottish National Buildings Record)

DP 038519
Page 4 of Estate Exchange, no. 1517 Sales Brochure. Inscribed: 'The Shootings over the Extensive Moors, Cultivated Lands & Thriving Coverts...'
Collection of sale catalogues relating to Scottish estates
23/10/1883
© Courtesy of HES (Estates Exchange Collection)

DP 038531
Page 14 of Estate Exchange, no. 1517 Sales Brochure. Inscribed: 'The Farm of Mullinvaddie, Has a good FARM HOUSE and HOMESTEAD and there are numerous small holdings , cottages, &c...' also includes 'The Dunalastair Estate Rent Roll'.
Collection of sale catalogues relating to Scottish estates
23/10/1883
© Courtesy of HES (Estates Exchange Collection)

SC 2151949
Estate Exchange. Dunalastair, Lochgarry, Crossmount, Easter Tempar, Dalhosnie and Kinlock Rannoch. no. 1517 Sales Brochure. Title: 'Perthshire.... Particulars, Plans and Conditions of Sale of the Magnificent Freehold Domain ....'
Collection of sale catalogues relating to Scottish estates
23/10/1883
© Courtesy of HES (Estates Exchange Collection)

SC 2151959
Estate Exchange. Dunalastair, Lochgarry, Crossmount, Easter Tempar, Dalhosnie and Kinlock Rannoch. no. 1517 Sales Brochure. Title: 'Perthshire.... Particulars, Plans and Conditions of Sale of the Magnificent Freehold Domain ....'
Collection of sale catalogues relating to Scottish estates
23/10/1883
© Courtesy of HES (Estates Exchange Collection)

SC 2151969
Estate Exchange. Dunalastair, Lochgarry, Crossmount, Easter Tempar, Dalhosnie and Kinlock Rannoch. no. 1517 Sales Brochure. Title: 'Perthshire.... Particulars, Plans and Conditions of Sale of the Magnificent Freehold Domain ....'
Collection of sale catalogues relating to Scottish estates
23/10/1883
© Courtesy of HES (Estates Exchange Collection)

SC 2151976
Estate Exchange. Dunalastair, Lochgarry, Crossmount, Easter Tempar, Dalhosnie and Kinlock Rannoch. no. 1517 Sales Brochure. Title: 'Perthshire.... Particulars, Plans and Conditions of Sale of the Magnificent Freehold Domain ....'
Collection of sale catalogues relating to Scottish estates
23/10/1883
© Courtesy of HES (Estates Exchange Collection)

SC 2159340
Estate Exchange. The Dunalastair Estates in the County of Perth. Sale Brochure. No 1518.
Collection of sale catalogues relating to Scottish estates
1890
© Courtesy of HES (Estates Exchange Collection)

SC 2159346
Estate Exchange. The Dunalastair Estates in the County of Perth. Sale Brochure. No 1518.
Collection of sale catalogues relating to Scottish estates
1890
© Courtesy of HES (Estates Exchange Collection)

SC 2159351
Estate Exchange. The Dunalastair Estates in the County of Perth. Sale Brochure. No 1518.
Collection of sale catalogues relating to Scottish estates
1890
© Courtesy of HES (Estates Exchange Collection)

SC 2682354
Dunalastair House General view.
Records of the Scottish National Buildings Record, Edinburgh, Scotland
6/1964
© Crown Copyright: HES (Scottish National Buildings Record)

DP 038520
Page 5 of Estate Exchange, no. 1517 Sales Brochure. Inscribed: 'By judicious management and some little Engineering the Salmon Fishings of the Tummel and Loch Rannoch...'
Collection of sale catalogues relating to Scottish estates
23/10/1883
© Courtesy of HES (Estates Exchange Collection)

DP 038523
Page 8 of Estate Exchange, no. 1517 Sales Brochure. Inscribed: 'The Approach from the South, or AberfeldyHigh Road, is also very Beautiful passing through the Pleasing Lodge Entrance of Crossmount...'
Collection of sale catalogues relating to Scottish estates
23/10/1883
© Courtesy of HES (Estates Exchange Collection)

SC 1653800
Dunalastair House General view of West facade.
List C Survey
1986
© Crown Copyright: HES (List C Survey)

SC 2151950
Estate Exchange. Dunalastair, Lochgarry, Crossmount, Easter Tempar, Dalhosnie and Kinlock Rannoch. no. 1517 Sales Brochure. Title: 'Perthshire.... Particulars, Plans and Conditions of Sale of the Magnificent Freehold Domain ....'
Collection of sale catalogues relating to Scottish estates
23/10/1883
© Courtesy of HES (Estates Exchange Collection)

SC 2151951
Estate Exchange. Dunalastair, Lochgarry, Crossmount, Easter Tempar, Dalhosnie and Kinlock Rannoch. no. 1517 Sales Brochure. Title: 'Perthshire.... Particulars, Plans and Conditions of Sale of the Magnificent Freehold Domain ....'
Collection of sale catalogues relating to Scottish estates
23/10/1883
© Courtesy of HES (Estates Exchange Collection)

SC 2151957
Estate Exchange. Dunalastair, Lochgarry, Crossmount, Easter Tempar, Dalhosnie and Kinlock Rannoch. no. 1517 Sales Brochure. Title: 'Perthshire.... Particulars, Plans and Conditions of Sale of the Magnificent Freehold Domain ....'
Collection of sale catalogues relating to Scottish estates
23/10/1883
© Courtesy of HES (Estates Exchange Collection)

SC 2151964
Estate Exchange. Dunalastair, Lochgarry, Crossmount, Easter Tempar, Dalhosnie and Kinlock Rannoch. no. 1517 Sales Brochure. Title: 'Perthshire.... Particulars, Plans and Conditions of Sale of the Magnificent Freehold Domain ....'
Collection of sale catalogues relating to Scottish estates
23/10/1883
© Courtesy of HES (Estates Exchange Collection)

SC 2159332
Estate Exchange. The Dunalastair Estates in the County of Perth. Sale Brochure. No 1518.
Collection of sale catalogues relating to Scottish estates
1890
© Courtesy of HES (Estates Exchange Collection)

SC 2159333
Estate Exchange. The Dunalastair Estates in the County of Perth. Sale Brochure. No 1518.
Collection of sale catalogues relating to Scottish estates
1890
© Courtesy of HES (Estates Exchange Collection)

SC 2159334
Estate Exchange. The Dunalastair Estates in the County of Perth. Sale Brochure. No 1518.
Collection of sale catalogues relating to Scottish estates
1890
© Courtesy of HES (Estates Exchange Collection)

SC 2159348
Estate Exchange. The Dunalastair Estates in the County of Perth. Sale Brochure. No 1518.
Collection of sale catalogues relating to Scottish estates
1890
© Courtesy of HES (Estates Exchange Collection)

DP 038524
Page 8 (opposite) View of Iron Bridge, Dunalastair, no. 1517 Sales Brochure. Inscribed: 'The Iron Bridge in the Grounds of Dunalastair.'
Collection of sale catalogues relating to Scottish estates
23/10/1883
© Courtesy of HES (Estates Exchange Collection)

DP 038530
Page 13 of Estate Exchange, no. 1517 Sales Brochure. Inscribed: 'The East Coach Road by the River bank, May also be specially mentioned, For it is here that the Greatest Waterfalls and Rapids within the Grounds are to be seen, one formed by a band of Rock of the Stratum from which the House stone was Quarried; there are numerous Linns or Pools, of great beauty...'
Collection of sale catalogues relating to Scottish estates
23/10/1883
© Courtesy of HES (Estates Exchange Collection)

DP 263606
Oblique aerial view.
Historic Environment Scotland
8/8/2017
© Crown Copyright: HES

SC 1653802
Dunalastair House General view of East facade.
List C Survey
1986
© Crown Copyright: HES (List C Survey)

SC 2151946
Estate Exchange. Dunalastair, Lochgarry, Crossmount, Easter Tempar, Dalhosnie and Kinlock Rannoch. no. 1517 Sales Brochure. Title: 'Perthshire.... Particulars, Plans and Conditions of Sale of the Magnificent Freehold Domain ....'
Collection of sale catalogues relating to Scottish estates
23/10/1883
© Courtesy of HES (Estates Exchange Collection)

SC 2151966
Estate Exchange. Dunalastair, Lochgarry, Crossmount, Easter Tempar, Dalhosnie and Kinlock Rannoch. no. 1517 Sales Brochure. Title: 'Perthshire.... Particulars, Plans and Conditions of Sale of the Magnificent Freehold Domain ....'
Collection of sale catalogues relating to Scottish estates
23/10/1883
© Courtesy of HES (Estates Exchange Collection)

SC 2151968
Estate Exchange. Dunalastair, Lochgarry, Crossmount, Easter Tempar, Dalhosnie and Kinlock Rannoch. no. 1517 Sales Brochure. Title: 'Perthshire.... Particulars, Plans and Conditions of Sale of the Magnificent Freehold Domain ....'
Collection of sale catalogues relating to Scottish estates
23/10/1883
© Courtesy of HES (Estates Exchange Collection)

SC 2151971
Estate Exchange. Dunalastair, Lochgarry, Crossmount, Easter Tempar, Dalhosnie and Kinlock Rannoch. no. 1517 Sales Brochure. Title: 'Perthshire.... Particulars, Plans and Conditions of Sale of the Magnificent Freehold Domain ....'
Collection of sale catalogues relating to Scottish estates
23/10/1883
© Courtesy of HES (Estates Exchange Collection)

SC 2151972
Estate Exchange. Dunalastair, Lochgarry, Crossmount, Easter Tempar, Dalhosnie and Kinlock Rannoch. no. 1517 Sales Brochure. Title: 'Perthshire.... Particulars, Plans and Conditions of Sale of the Magnificent Freehold Domain ....'
Collection of sale catalogues relating to Scottish estates
23/10/1883
© Courtesy of HES (Estates Exchange Collection)

SC 2151973
Estate Exchange. Dunalastair, Lochgarry, Crossmount, Easter Tempar, Dalhosnie and Kinlock Rannoch. no. 1517 Sales Brochure. Title: 'Perthshire.... Particulars, Plans and Conditions of Sale of the Magnificent Freehold Domain ....'
Collection of sale catalogues relating to Scottish estates
23/10/1883
© Courtesy of HES (Estates Exchange Collection)

SC 2159326
Estate Exchange. The Dunalastair Estates in the County of Perth. Sale Brochure. No 1518.
Collection of sale catalogues relating to Scottish estates
1890
© Courtesy of HES (Estates Exchange Collection)

SC 2159335
Estate Exchange. The Dunalastair Estates in the County of Perth. Sale Brochure. No 1518.
Collection of sale catalogues relating to Scottish estates
1890
© Courtesy of HES (Estates Exchange Collection)

SC 2159339
Estate Exchange. The Dunalastair Estates in the County of Perth. Sale Brochure. No 1518.
Collection of sale catalogues relating to Scottish estates
1890
© Courtesy of HES (Estates Exchange Collection)

SC 2159350
Estate Exchange. The Dunalastair Estates in the County of Perth. Sale Brochure. No 1518.
Collection of sale catalogues relating to Scottish estates
1890
© Courtesy of HES (Estates Exchange Collection)

SC 2682348
Dunalastair House General view.
Records of the Scottish National Buildings Record, Edinburgh, Scotland
6/1964
© Crown Copyright: HES (Scottish National Buildings Record)

SC 2151974
Estate Exchange. Dunalastair, Lochgarry, Crossmount, Easter Tempar, Dalhosnie and Kinlock Rannoch. no. 1517 Sales Brochure. Title: 'Perthshire.... Particulars, Plans and Conditions of Sale of the Magnificent Freehold Domain ....'
Collection of sale catalogues relating to Scottish estates
23/10/1883
© Courtesy of HES (Estates Exchange Collection)

SC 2159344
Estate Exchange. The Dunalastair Estates in the County of Perth. Sale Brochure. No 1518.
Collection of sale catalogues relating to Scottish estates
1890
© Courtesy of HES (Estates Exchange Collection)

SC 2159345
Estate Exchange. The Dunalastair Estates in the County of Perth. Sale Brochure. No 1518.
Collection of sale catalogues relating to Scottish estates
1890
© Courtesy of HES (Estates Exchange Collection)

SC 2159353
Estate Exchange. The Dunalastair Estates in the County of Perth. Sale Brochure. No 1518.
Collection of sale catalogues relating to Scottish estates
1890
© Courtesy of HES (Estates Exchange Collection)

SC 2682357
Dunalastair House Detail of elaborately carved main doorway with coat-of-arms above.
Records of the Scottish National Buildings Record, Edinburgh, Scotland
6/1964
© Crown Copyright: HES (Scottish National Buildings Record)
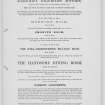
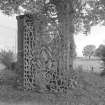
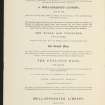
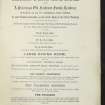
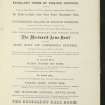
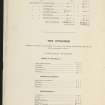
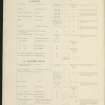
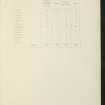
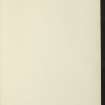
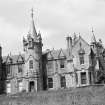
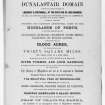
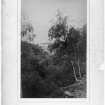
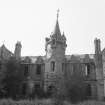
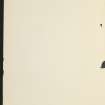
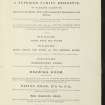
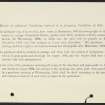
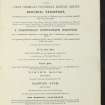



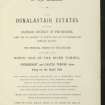
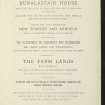
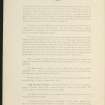
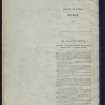
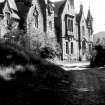
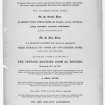
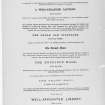
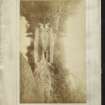
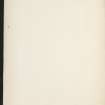
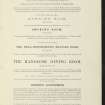
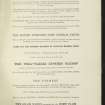
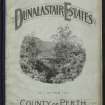
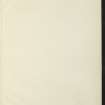
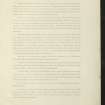
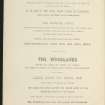
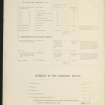
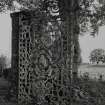
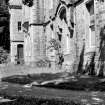
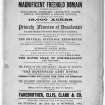
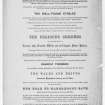
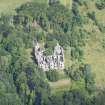
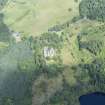
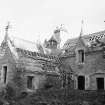
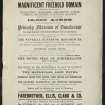
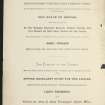
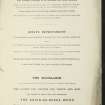
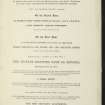
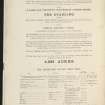
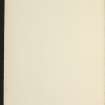
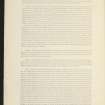
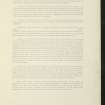
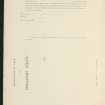
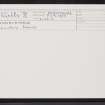
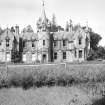
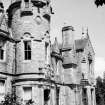
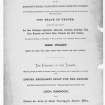
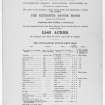
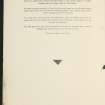
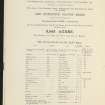
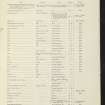
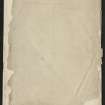
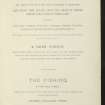
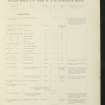
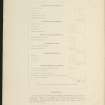
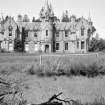
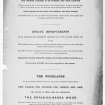
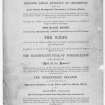
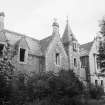
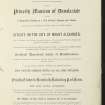
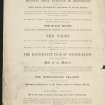
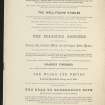
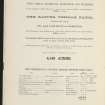
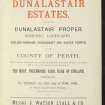

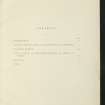
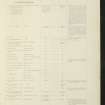
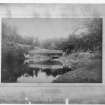
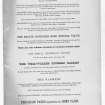
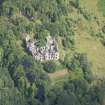
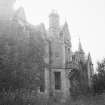
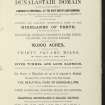
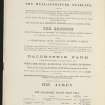
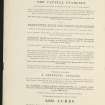
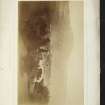
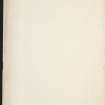
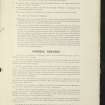
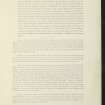

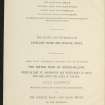
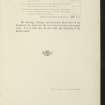
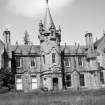
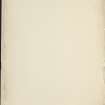
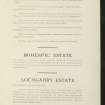
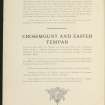
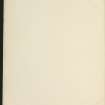
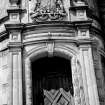
- Council Perth And Kinross
- Parish Fortingall
- Former Region Tayside
- Former District Perth And Kinross
- Former County Perthshire
NN75NW 16.00 71047 58858
NN75NW 16.01 72717 59235 East Lodge
NN75NW 16.02 71188 59403 North Lodge
NN75NW 16.03 70777 58729 Burial Ground
NN75NW 16.04 70827 58668 Burial Enclosure and Tomb
NN75NW 16.05 70979 58768 Burial Ground
NN75NW 16.06 70883 58956 Stables
NN75NW 16.07 71202 59650 Home Farm
NN75NW 16.08 71170 59696 Rose Cottage
NN75NW 16.09 71282 59115 Sawmill
NN75NW 16.10 70897 58565 Bridge
2-storey, square-plan Baronial mansion with 3-stage circular entrance tower, now roofless (1996). Square rubble with ashlar dressings. Roll-moulded surrounds. Dividing string course; moulded eaves course. Glazing removed. Evidence of some internal panelled shutters. Previously with grey slates (roof now collapsed). Decorative, billeted coping to diamond stacks. Wrought-iron finials to gableheads and conical roofs.
The estate was formerly known as Mount Alexander. An earlier house was illustrated in Neale's Seats, but only the foundations of this remain at a different site. Heiton was the second of a dynasty of 3 generations: after training with his father, he spent time in the office of Burn and Bryce between 1842 and 1848, from whence he evidently acquired experience with Baronial design, leaving to provide a host of fine, imaginative compositions which stand up well in comparison with those of David Bryce. He is known for such masterpieces as Atholl Palace Hotel and Vogrie House, Midlothian. (Historic Scotland)
The house was vacated in 1952, after having housed a school for Polish refugees.
Photographic Survey (June 1964)
Photographic survey by the Scottish National Buildings Record in June 1964.







