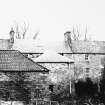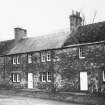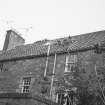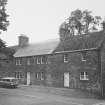|
Photographs and Off-line Digital Images |
A 16417 |
List C Survey |
View from SW. |
1975 |
Item Level |
|
|
Photographs and Off-line Digital Images |
A 16418 |
List C Survey |
View from N. |
1975 |
Item Level |
|
|
Photographs and Off-line Digital Images |
EL 5928 |
List C Survey |
View from SW. |
1975 |
Item Level |
|
|
Photographs and Off-line Digital Images |
EL 5929/3 |
List C Survey |
View from N. |
1975 |
Item Level |
|
|
Prints and Drawings |
ELD 49/9 |
|
Mechanical copy of drawing of plans of 2 The Avenue and elevation of 1-4 The Avenue. |
1963 |
Item Level |
|
|
Prints and Drawings |
ELD 49/10 |
|
Mechanical copy of drawing of sections of 2 The Avenue and elevation of 1-3 The Avenue. |
1963 |
Item Level |
|
|
Prints and Drawings |
ELD 49/12 |
|
Mechanical copy of drawing of perspective views. |
1963 |
Item Level |
|
 |
On-line Digital Images |
SC 1644588 |
List C Survey |
View from SW. |
1975 |
Item Level |
|
 |
On-line Digital Images |
SC 1644589 |
List C Survey |
View from N. |
1975 |
Item Level |
|
 |
On-line Digital Images |
SC 1644628 |
List C Survey |
View from SW. |
1975 |
Item Level |
|
 |
On-line Digital Images |
SC 1644629 |
List C Survey |
View from N. |
1975 |
Item Level |
|
|
Prints and Drawings |
IGL W913/1 |
Records of Ian Gordon Lindsay and Partners, architects, Edinburgh, Scotland |
Alterations for Mr St John Bates.
Site plan, plans, sections and elevations as existing and showing alterations. Details showing new coal bunker. |
1977 |
Batch Level |
|