|
Print Room |
BUC 1950/10/15/1 |
Records of Alexander Buchanan Campbell and Partners, architects, Glasgow, Scotland |
Perspective view and plan. |
1957 |
Item Level |
|
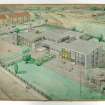 |
On-line Digital Images |
SC 883730 |
Records of Alexander Buchanan Campbell and Partners, architects, Glasgow, Scotland |
Scanned copy of perspective view.
|
1957 |
Item Level |
|
|
Photographs and Off-line Digital Images |
E 43355 CN |
Records of Alexander Buchanan Campbell and Partners, architects, Glasgow, Scotland |
Photographic copy of perspective view and plan. |
1957 |
Item Level |
|
|
Photographs and Off-line Digital Images |
E 43327 |
Records of Alexander Buchanan Campbell and Partners, architects, Glasgow, Scotland |
Photographic copy of perspective view and plan. |
1957 |
Item Level |
|
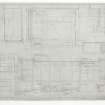 |
On-line Digital Images |
DP 001652 |
Records of Haxton and Watson, architects, Leven, Fife, Scotland |
Details of severy counter. |
|
Item Level |
|
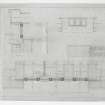 |
On-line Digital Images |
DP 001653 |
Records of Alexander Buchanan Campbell and Partners, architects, Glasgow, Scotland |
Details of windows at staff lavatories. |
|
Item Level |
|
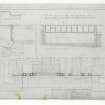 |
On-line Digital Images |
DP 001654 |
Records of Alexander Buchanan Campbell and Partners, architects, Glasgow, Scotland |
Detail of windows to medical room, electrical switch room and boys lavatories. |
|
Item Level |
|
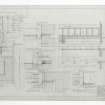 |
On-line Digital Images |
DP 001655 |
Records of Alexander Buchanan Campbell and Partners, architects, Glasgow, Scotland |
Details of clearstory over kitchen. |
|
Item Level |
|
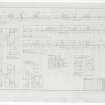 |
On-line Digital Images |
DP 001656 |
Records of Alexander Buchanan Campbell and Partners, architects, Glasgow, Scotland |
Details of angle beams, anchor plates and fixing plates for load bearing curtain walling. |
|
Item Level |
|
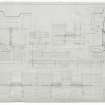 |
On-line Digital Images |
DP 001657 |
Records of Alexander Buchanan Campbell and Partners, architects, Glasgow, Scotland |
Details of kitchen windows. |
|
Item Level |
|
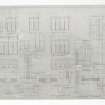 |
On-line Digital Images |
DP 001658 |
Records of Alexander Buchanan Campbell and Partners, architects, Glasgow, Scotland |
Details of lavatory partition. |
|
Item Level |
|
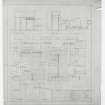 |
On-line Digital Images |
DP 001659 |
Records of Haxton and Watson, architects, Leven, Fife, Scotland |
Details of screen at staff room. |
|
Item Level |
|
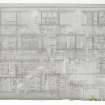 |
On-line Digital Images |
DP 001660 |
Records of Alexander Buchanan Campbell and Partners, architects, Glasgow, Scotland |
Details of infant lavatories and cloakrooms. |
|
Item Level |
|
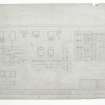 |
On-line Digital Images |
DP 001661 |
Records of Alexander Buchanan Campbell and Partners, architects, Glasgow, Scotland |
Steel window schedule. |
|
Item Level |
|
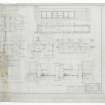 |
On-line Digital Images |
DP 001662 |
Records of Alexander Buchanan Campbell and Partners, architects, Glasgow, Scotland |
Detail of clearstorey in gymnasium. |
|
Item Level |
|
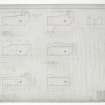 |
On-line Digital Images |
DP 001663 |
Records of Alexander Buchanan Campbell and Partners, architects, Glasgow, Scotland |
Detail of precast cong cills. |
|
Item Level |
|
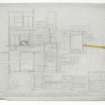 |
On-line Digital Images |
DP 001664 |
Records of Alexander Buchanan Campbell and Partners, architects, Glasgow, Scotland |
Detail of enquiry hatch. |
|
Item Level |
|
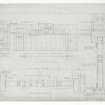 |
On-line Digital Images |
DP 001665 |
Records of Alexander Buchanan Campbell and Partners, architects, Glasgow, Scotland |
Details of folding partition between assembly hall and G.P. room. |
|
Item Level |
|
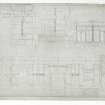 |
On-line Digital Images |
DP 001666 |
Records of Alexander Buchanan Campbell and Partners, architects, Glasgow, Scotland |
Detail of glazed screen to assembly hall and G.P. room. |
|
Item Level |
|
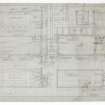 |
On-line Digital Images |
DP 001667 |
Records of Alexander Buchanan Campbell and Partners, architects, Glasgow, Scotland |
Detail of tank room and chimney. |
|
Item Level |
|
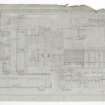 |
On-line Digital Images |
DP 001668 |
Records of Alexander Buchanan Campbell and Partners, architects, Glasgow, Scotland |
Details of front entrance. |
|
Item Level |
|
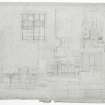 |
On-line Digital Images |
DP 001669 |
Records of Haxton and Watson, architects, Leven, Fife, Scotland |
Details of curtain wall for panels 'H' and 'G'. |
|
Item Level |
|
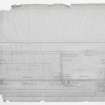 |
On-line Digital Images |
DP 001670 |
Records of Haxton and Watson, architects, Leven, Fife, Scotland |
Section through assembly hall and gymnasium. |
|
Item Level |
|
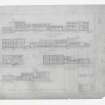 |
On-line Digital Images |
DP 001671 |
Records of Alexander Buchanan Campbell and Partners, architects, Glasgow, Scotland |
Elevations of building. |
|
Item Level |
|