Terraced House (20th Century)
Site Name Glasgow, 9 Lowther Terrace
Classification Terraced House (20th Century)
Alternative Name(s) Great Western Road; Baxter House Eventide Home
Canmore ID 247924
Site Number NS56NE 4143
NGR NS 56300 67744
Datum OSGB36 - NGR
Permalink http://canmore.org.uk/site/247924
Ordnance Survey licence number AC0000807262. All rights reserved.
Canmore Disclaimer.
© Bluesky International Limited 2025. Public Sector Viewing Terms
- Correction
- Favourite

DP 037903
Interior view of 9 Lowther Terrace, Glasgow showing detail of carved squirrel in south west room on ground floor.
Records of the Royal Commission on the Ancient and Historical Monuments of Scotland (RCAHMS), Edinbu
7/2/2008
© Crown Copyright: HES

DP 037915
Interior. First floor. South east room. Detail of ceiling.
Records of the Royal Commission on the Ancient and Historical Monuments of Scotland (RCAHMS), Edinbu
7/2/2008
© Crown Copyright: HES


SC 1962878
Baxter House, Lowther Terrace, Glasgow, Strathclyde
Scottish Development Department
23/10/1981
© Crown Copyright: HES (Scottish Development Department)

SC 1962896
Baxter House, Lowther Terrace, Glasgow, Strathclyde
Scottish Development Department
23/10/1981
© Crown Copyright: HES (Scottish Development Department)

SC 1964159
Baxter House, Lowther Terrace, Glasgow, Strathclyde
Scottish Development Department
23/10/1981
© Crown Copyright: HES (Scottish Development Department)

SC 1964162
Baxter House, Lowther Terrace, Glasgow, Strathclyde
Scottish Development Department
23/10/1981
© Crown Copyright: HES (Scottish Development Department)

DP 037892
Interior. Ground floor. South west room. Detail of carved animal (lion) head.
Records of the Royal Commission on the Ancient and Historical Monuments of Scotland (RCAHMS), Edinbu
7/2/2008
© Crown Copyright: HES

DP 037893
Interior. Ground floor. South west room. Detail of carved animal (monkey) head.
Records of the Royal Commission on the Ancient and Historical Monuments of Scotland (RCAHMS), Edinbu
7/2/2008
© Crown Copyright: HES

DP 037899
Interior. Ground floor. South west room. Detail of carved animal (bulldog) head. Lowther Terrace, Glasgow.
Records of the Royal Commission on the Ancient and Historical Monuments of Scotland (RCAHMS), Edinbu
7/2/2008
© Crown Copyright: HES

DP 037913
Interior. First floor. South west room. Detail of ceiling.
Records of the Royal Commission on the Ancient and Historical Monuments of Scotland (RCAHMS), Edinbu
7/2/2008
© Crown Copyright: HES





DP 219076
Oblique aerial view of 9 and 10 Lowther Terrace, looking SW.
RCAHMS Aerial Photography Digital
17/8/2015
© Crown Copyright: HES

SC 1962874
Baxter House, Lowther Terrace, Glasgow, Strathclyde
Scottish Development Department
23/10/1981
© Crown Copyright: HES (Scottish Development Department)

SC 1962881
Baxter House, Lowther Terrace, Glasgow, Strathclyde
Scottish Development Department
23/10/1981
© Crown Copyright: HES (Scottish Development Department)

SC 1962902
Baxter House, Lowther Terrace, Glasgow, Strathclyde
Scottish Development Department
23/10/1981
© Crown Copyright: HES (Scottish Development Department)

DP 037901
Interior. Ground floor. South west room. Detail of carved animal (lion) head.
Records of the Royal Commission on the Ancient and Historical Monuments of Scotland (RCAHMS), Edinbu
7/2/2008
© Crown Copyright: HES

DP 037937
Detail of entrance.
Records of the Royal Commission on the Ancient and Historical Monuments of Scotland (RCAHMS), Edinbu
7/2/2008
© Crown Copyright: HES

DP 037939
View from south east.
Records of the Royal Commission on the Ancient and Historical Monuments of Scotland (RCAHMS), Edinbu
7/2/2008
© Crown Copyright: HES

DP 037943
View of mews from east north east.
Records of the Royal Commission on the Ancient and Historical Monuments of Scotland (RCAHMS), Edinbu
7/2/2008
© Crown Copyright: HES

DP 037947
Detail of window pediments.
Records of the Royal Commission on the Ancient and Historical Monuments of Scotland (RCAHMS), Edinbu
7/2/2008
© Crown Copyright: HES

DP 037948
Detail of carved panels below the stringcourse.
Records of the Royal Commission on the Ancient and Historical Monuments of Scotland (RCAHMS), Edinbu
7/2/2008
© Crown Copyright: HES


DP 219082
Oblique aerial view of 9 and 10 Lowther Terrace, looking NE.
RCAHMS Aerial Photography Digital
17/8/2015
© Crown Copyright: HES

SC 1962876
Baxter House, Lowther Terrace, Glasgow, Strathclyde
Scottish Development Department
23/10/1981
© Crown Copyright: HES (Scottish Development Department)

SC 1962882
Baxter House, Lowther Terrace, Glasgow, Strathclyde
Scottish Development Department
23/10/1981
© Crown Copyright: HES (Scottish Development Department)

SC 1962886
Baxter House, Lowther Terrace, Glasgow, Strathclyde
Scottish Development Department
23/10/1981
© Crown Copyright: HES (Scottish Development Department)

SC 1964147
Baxter House, Lowther Terrace, Glasgow, Strathclyde
Scottish Development Department
23/10/1981
© Crown Copyright: HES (Scottish Development Department)

SC 1964150
Baxter House, Lowther Terrace, Glasgow, Strathclyde
Scottish Development Department
23/10/1981
© Crown Copyright: HES (Scottish Development Department)

SC 1964155
Baxter House, Lowther Terrace, Glasgow, Strathclyde
Scottish Development Department
23/10/1981
© Crown Copyright: HES (Scottish Development Department)

DP 037914
Interior. First floor. South west room. Detail of overmantle.
Records of the Royal Commission on the Ancient and Historical Monuments of Scotland (RCAHMS), Edinbu
7/2/2008
© Crown Copyright: HES

DP 037941
View from north east.
Records of the Royal Commission on the Ancient and Historical Monuments of Scotland (RCAHMS), Edinbu
7/2/2008
© Crown Copyright: HES

DP 037946
Detail of window pediments.
Records of the Royal Commission on the Ancient and Historical Monuments of Scotland (RCAHMS), Edinbu
7/2/2008
© Crown Copyright: HES


DP 219074
Oblique aerial view of 9 and 10 Lowther Terrace, looking NW.
RCAHMS Aerial Photography Digital
17/8/2015
© Crown Copyright: HES

DP 219077
Oblique aerial view of 9 and 10 Lowther Terrace, looking S.
RCAHMS Aerial Photography Digital
17/8/2015
© Crown Copyright: HES

DP 219080
Oblique aerial view of 9 and 10 Lowther Terrace, looking E.
RCAHMS Aerial Photography Digital
17/8/2015
© Crown Copyright: HES

DP 219084
Oblique aerial view of 9 and 10 Lowther Terrace, looking N.
RCAHMS Aerial Photography Digital
17/8/2015
© Crown Copyright: HES

SC 1962887
Baxter House, Lowther Terrace, Glasgow, Strathclyde
Scottish Development Department
23/10/1981
© Crown Copyright: HES (Scottish Development Department)

SC 1962898
Baxter House, Lowther Terrace, Glasgow, Strathclyde
Scottish Development Department
23/10/1981
© Crown Copyright: HES (Scottish Development Department)

SC 1962904
Baxter House, Lowther Terrace, Glasgow, Strathclyde
Scottish Development Department
23/10/1981
© Crown Copyright: HES (Scottish Development Department)

SC 1962905
Baxter House, Lowther Terrace, Glasgow, Strathclyde
Scottish Development Department
23/10/1981
© Crown Copyright: HES (Scottish Development Department)

SC 1964144
Baxter House, Lowther Terrace, Glasgow, Strathclyde
Scottish Development Department
23/10/1981
© Crown Copyright: HES (Scottish Development Department)

SC 1964153
Baxter House, Lowther Terrace, Glasgow, Strathclyde
Scottish Development Department
23/10/1981
© Crown Copyright: HES (Scottish Development Department)

SC 1964157
Baxter House, Lowther Terrace, Glasgow, Strathclyde
Scottish Development Department
23/10/1981
© Crown Copyright: HES (Scottish Development Department)

SC 1964160
Baxter House, Lowther Terrace, Glasgow, Strathclyde
Scottish Development Department
23/10/1981
© Crown Copyright: HES (Scottish Development Department)

SC 1964161
Baxter House, Lowther Terrace, Glasgow, Strathclyde
Scottish Development Department
23/10/1981
© Crown Copyright: HES (Scottish Development Department)

DP 037896
Interior. Ground floor. South west room. Detail of carved animal (lion) head.
Records of the Royal Commission on the Ancient and Historical Monuments of Scotland (RCAHMS), Edinbu
7/2/2008
© Crown Copyright: HES

DP 037902
Interior. Ground floor. South west room. Detail of carved animal (rabbit) head. Lowther Terrace, Glasgow.
Records of the Royal Commission on the Ancient and Historical Monuments of Scotland (RCAHMS), Edinbu
7/2/2008
© Crown Copyright: HES

SC 1102448
Interior. Ground floor. South west room. Detail of fitted cupboards.
6/2/2008
© RCAHMS

DP 219078
Oblique aerial view of 9 and 10 Lowther Terrace, looking SSE.
RCAHMS Aerial Photography Digital
17/8/2015
© Crown Copyright: HES

DP 219081
Oblique aerial view of 9 and 10 Lowther Terrace, looking ENE.
RCAHMS Aerial Photography Digital
17/8/2015
© Crown Copyright: HES

DP 219083
Oblique aerial view of 9 and 10 Lowther Terrace, looking NNE.
RCAHMS Aerial Photography Digital
17/8/2015
© Crown Copyright: HES

SC 1962885
Baxter House, Lowther Terrace, Glasgow, Strathclyde
Scottish Development Department
23/10/1981
© Crown Copyright: HES (Scottish Development Department)

SC 1962888
Baxter House, Lowther Terrace, Glasgow, Strathclyde
Scottish Development Department
23/10/1981
© Crown Copyright: HES (Scottish Development Department)

SC 1962895
Baxter House, Lowther Terrace, Glasgow, Strathclyde
Scottish Development Department
23/10/1981
© Crown Copyright: HES (Scottish Development Department)

SC 1962901
Baxter House, Lowther Terrace, Glasgow, Strathclyde
Scottish Development Department
23/10/1981
© Crown Copyright: HES (Scottish Development Department)

SC 1962903
Baxter House, Lowther Terrace, Glasgow, Strathclyde
Scottish Development Department
23/10/1981
© Crown Copyright: HES (Scottish Development Department)

SC 1964145
Baxter House, Lowther Terrace, Glasgow, Strathclyde
Scottish Development Department
23/10/1981
© Crown Copyright: HES (Scottish Development Department)

SC 1964156
Baxter House, Lowther Terrace, Glasgow, Strathclyde
Scottish Development Department
23/10/1981
© Crown Copyright: HES (Scottish Development Department)

SC 1964158
Baxter House, Lowther Terrace, Glasgow, Strathclyde
Scottish Development Department
23/10/1981
© Crown Copyright: HES (Scottish Development Department)

SC 1964163
Baxter House, Lowther Terrace, Glasgow, Strathclyde
Scottish Development Department
23/10/1981
© Crown Copyright: HES (Scottish Development Department)

DP 037894
Interior. Ground floor. South west room. Detail of carved animal (elephant) head.
Records of the Royal Commission on the Ancient and Historical Monuments of Scotland (RCAHMS), Edinbu
7/2/2008
© Crown Copyright: HES

DP 037895
Interior. Ground floor. South west room. Detail of carved animal (dog) head. Lowther Terrace, Glasgow.
Records of the Royal Commission on the Ancient and Historical Monuments of Scotland (RCAHMS), Edinbu
7/2/2008
© Crown Copyright: HES

DP 037897
Interior. Ground floor. South west room. Detail of carved animal (animal) head.
Records of the Royal Commission on the Ancient and Historical Monuments of Scotland (RCAHMS), Edinbu
7/2/2008
© Crown Copyright: HES

DP 037898
Interior. Ground floor. South west room. Detail of carved animal (goat/sheep) head. Lowther Terrace, Glasgow.
Records of the Royal Commission on the Ancient and Historical Monuments of Scotland (RCAHMS), Edinbu
7/2/2008
© Crown Copyright: HES

DP 037905
Interior. Ground floor. South east room. Detail of overmantle.
Records of the Royal Commission on the Ancient and Historical Monuments of Scotland (RCAHMS), Edinbu
7/2/2008
© Crown Copyright: HES

DP 037935
View from west.
Records of the Royal Commission on the Ancient and Historical Monuments of Scotland (RCAHMS), Edinbu
7/2/2008
© Crown Copyright: HES

DP 219075
Oblique aerial view of 9 and 10 Lowther Terrace, looking W.
RCAHMS Aerial Photography Digital
17/8/2015
© Crown Copyright: HES

SC 1962875
Baxter House, Lowther Terrace, Glasgow, Strathclyde
Scottish Development Department
23/10/1981
© Crown Copyright: HES (Scottish Development Department)

SC 1962879
Baxter House, Lowther Terrace, Glasgow, Strathclyde
Scottish Development Department
23/10/1981
© Crown Copyright: HES (Scottish Development Department)

SC 1962892
Baxter House, Lowther Terrace, Glasgow, Strathclyde
Scottish Development Department
23/10/1981
© Crown Copyright: HES (Scottish Development Department)

SC 1962893
Baxter House, Lowther Terrace, Glasgow, Strathclyde
Scottish Development Department
23/10/1981
© Crown Copyright: HES (Scottish Development Department)

SC 1962894
Baxter House, Lowther Terrace, Glasgow, Strathclyde
Scottish Development Department
23/10/1981
© Crown Copyright: HES (Scottish Development Department)

SC 1962897
Baxter House, Lowther Terrace, Glasgow, Strathclyde
Scottish Development Department
23/10/1981
© Crown Copyright: HES (Scottish Development Department)

SC 1962900
Baxter House, Lowther Terrace, Glasgow, Strathclyde
Scottish Development Department
23/10/1981
© Crown Copyright: HES (Scottish Development Department)

SC 1964146
Baxter House, Lowther Terrace, Glasgow, Strathclyde
Scottish Development Department
23/10/1981
© Crown Copyright: HES (Scottish Development Department)

SC 1964149
Baxter House, Lowther Terrace, Glasgow, Strathclyde
Scottish Development Department
23/10/1981
© Crown Copyright: HES (Scottish Development Department)

SC 1964154
Baxter House, Lowther Terrace, Glasgow, Strathclyde
Scottish Development Department
23/10/1981
© Crown Copyright: HES (Scottish Development Department)

DP 037904
Interior. Ground floor. South west room. Detail of panelling and cornice.
Records of the Royal Commission on the Ancient and Historical Monuments of Scotland (RCAHMS), Edinbu
7/2/2008
© Crown Copyright: HES

SC 1962880
Baxter House, Lowther Terrace, Glasgow, Strathclyde
Scottish Development Department
23/10/1981
© Crown Copyright: HES (Scottish Development Department)

SC 1962883
Baxter House, Lowther Terrace, Glasgow, Strathclyde
Scottish Development Department
23/10/1981
© Crown Copyright: HES (Scottish Development Department)

SC 1962889
Baxter House, Lowther Terrace, Glasgow, Strathclyde
Scottish Development Department
23/10/1981
© Crown Copyright: HES (Scottish Development Department)

SC 1962890
Baxter House, Lowther Terrace, Glasgow, Strathclyde
Scottish Development Department
23/10/1981
© Crown Copyright: HES (Scottish Development Department)

SC 1962906
Baxter House, Lowther Terrace, Glasgow, Strathclyde
Scottish Development Department
23/10/1981
© Crown Copyright: HES (Scottish Development Department)

SC 1964148
Baxter House, Lowther Terrace, Glasgow, Strathclyde
Scottish Development Department
23/10/1981
© Crown Copyright: HES (Scottish Development Department)

SC 1964151
Baxter House, Lowther Terrace, Glasgow, Strathclyde
Scottish Development Department
23/10/1981
© Crown Copyright: HES (Scottish Development Department)

SC 1964152
Baxter House, Lowther Terrace, Glasgow, Strathclyde
Scottish Development Department
23/10/1981
© Crown Copyright: HES (Scottish Development Department)


DP 037940
View from south south east.
Records of the Royal Commission on the Ancient and Historical Monuments of Scotland (RCAHMS), Edinbu
7/2/2008
© Crown Copyright: HES

DP 219079
Oblique aerial view of 9 and 10 Lowther Terrace, looking ESE.
RCAHMS Aerial Photography Digital
17/8/2015
© Crown Copyright: HES

SC 1962877
Baxter House, Lowther Terrace, Glasgow, Strathclyde
Scottish Development Department
23/10/1981
© Crown Copyright: HES (Scottish Development Department)

SC 1962884
Baxter House, Lowther Terrace, Glasgow, Strathclyde
Scottish Development Department
23/10/1981
© Crown Copyright: HES (Scottish Development Department)

SC 1962891
Baxter House, Lowther Terrace, Glasgow, Strathclyde
Scottish Development Department
23/10/1981
© Crown Copyright: HES (Scottish Development Department)

SC 1962899
Baxter House, Lowther Terrace, Glasgow, Strathclyde
Scottish Development Department
23/10/1981
© Crown Copyright: HES (Scottish Development Department)

SC 1964143
Baxter House, Lowther Terrace, Glasgow, Strathclyde
Scottish Development Department
23/10/1981
© Crown Copyright: HES (Scottish Development Department)
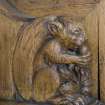
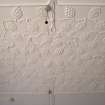
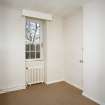
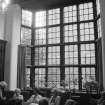
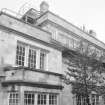
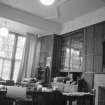
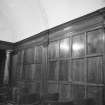
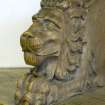
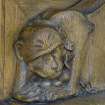
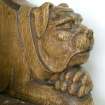

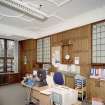

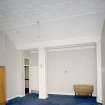
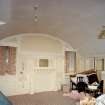
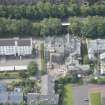
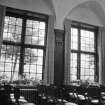
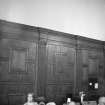
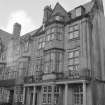
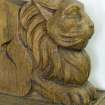
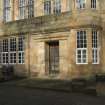
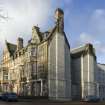
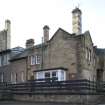
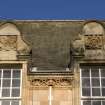
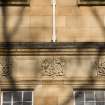

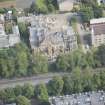
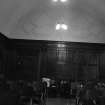
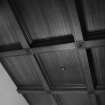
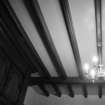
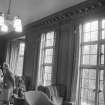
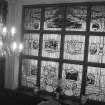

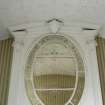

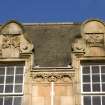
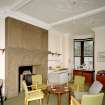
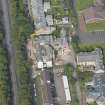
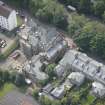

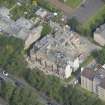
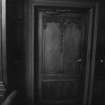
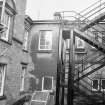
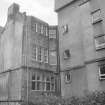
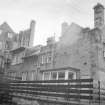
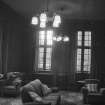
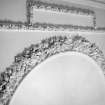
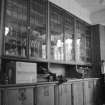
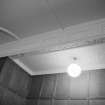
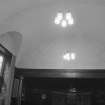
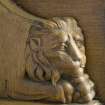
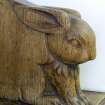
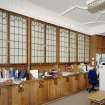
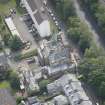

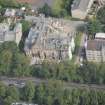
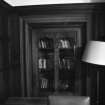
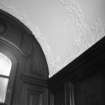

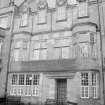
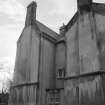
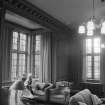
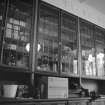
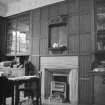
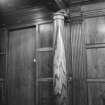
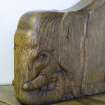
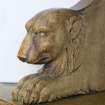
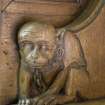
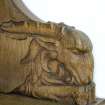
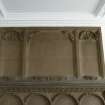
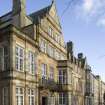
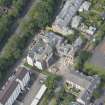
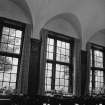
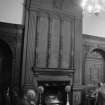
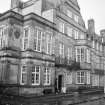
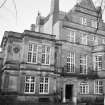
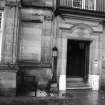
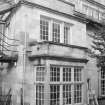
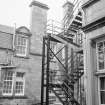

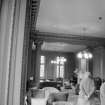
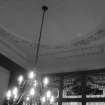
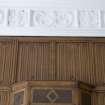
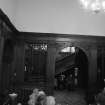

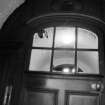
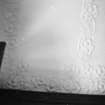
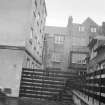
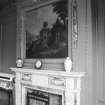
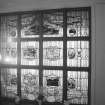
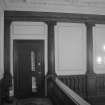
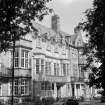
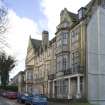
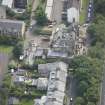
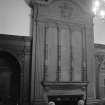

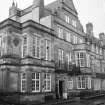

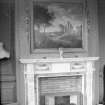
- Council Glasgow, City Of
- Parish Govan (City Of Glasgow)
- Former Region Strathclyde
- Former District City Of Glasgow
- Former County Lanarkshire
Designed by architect Sydney Mitchell, 1904-6. The middle house of the three house terrace of 8, 9 and 10 Lowther Terrace. Joined with No.s 8 and 10 in the 1940's to form a care home for the Church of Scotland. Probable separation of houses post development in 2007-8.
RCAHMS (CAJS) 2012.
8-10 Lowther Terrace
Three grand Edwardian houses forming an irregular ashlar terrace, linked as a Church of Scotland Home, 1948, Noad & Wallace. No 8, 1904, James Miller. Jacobean Renaissance, simple interior. No 9, 1904, Sydney Mitchell. Scots Renaissance mid-terrace polished ashlar house. Bay windows linked by projecting first-floor balcony. Second-floor Jacobean dormers break roofline. Good plasterwork and first-floor library. No 10, 1900, James Miller. Renaissance, for J Cargill. Dutch Renaissance gable and attic. Ionic features at second-floor level. Delicate cast-iron balustraded balcony over doorway. Good Art Nouveau railings and second-floor balcony on west flank. Excellent interiors with Oscar Paterson stained-glass staircase window
Taken from "Greater Glasgow: An Illustrated Architectural Guide", by Sam Small, 2008. Published by the Rutland Press http://www.rias.org.uk
Photographic Survey (7 February 2008)
Photographed by the Threatened Buildings Survey prior to re-development.
RCAHMS (CAJS) 2012.








