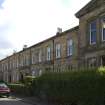Pricing Change
New pricing for orders of material from this site will come into place shortly. Charges for supply of digital images, digitisation on demand, prints and licensing will be altered.
Upcoming Maintenance
Please be advised that this website will undergo scheduled maintenance on the following dates:
Thursday, 9 January: 11:00 AM - 3:00 PM
Thursday, 23 January: 11:00 AM - 3:00 PM
Thursday, 30 January: 11:00 AM - 3:00 PM
During these times, some functionality such as image purchasing may be temporarily unavailable. We apologise for any inconvenience this may cause.
Glasgow, 12 Moray Place
Terraced House (19th Century)
Site Name Glasgow, 12 Moray Place
Classification Terraced House (19th Century)
Canmore ID 247088
Site Number NS56SE 1809
NGR NS 57658 62755
Datum OSGB36 - NGR
Permalink http://canmore.org.uk/site/247088
- Council Glasgow, City Of
- Parish Govan (City Of Glasgow)
- Former Region Strathclyde
- Former District City Of Glasgow
- Former County Lanarkshire
No 1-10 Moray Place, 1859, Alexander Thomson
Perhaps the most beautiful of all 19th-century terraces, this was 'Greek' Thomson's first speculative development. A serene long classical colonnaded terrace, two storeys high, visually stopped by full-height pilastered, Greek pedimented end bays. Viewed from the end, the pilasters of the central range conceal the recessed decorative doors, the frameless windows and even the mutual walls between houses. The deep cornices are decorated with exquisitely carved anthemion (stylised honeysuckle) at eaves level and with Greek key at first floor. Lotus-flower chimneypots can be seen at the rear. Nos 11-17, c.1864, possibly Alexander Thomson. Conventional symmetrical terraced house design, faintly recalling 'Greek' Thomson's adjoining terrace. Pedimented end pavilions, inset pilasters. Nos 19-25, c.1872. Another speculative builder-designed, two-storey terrace of classical houses with big bows at ends and Greek key ornament between floors. Nos 27-32, 1890s. Simplified classical two-storey terraced houses, between advanced Scots Renaissance gable ends, with bay windows, returning in adjoining Gardens.
Taken from "Greater Glasgow: An Illustrated Architectural Guide", by Sam Small, 2008. Published by the Rutland Press http://www.rias.org.uk











